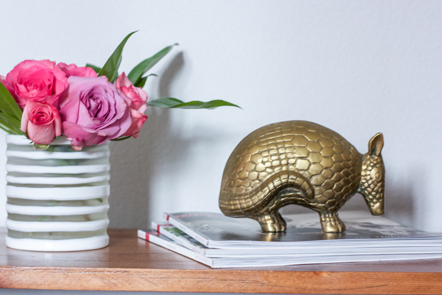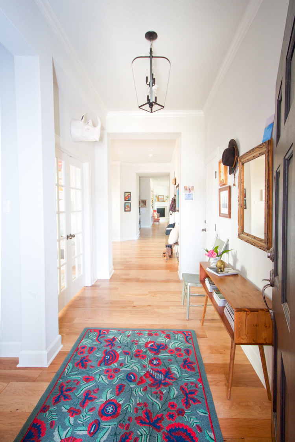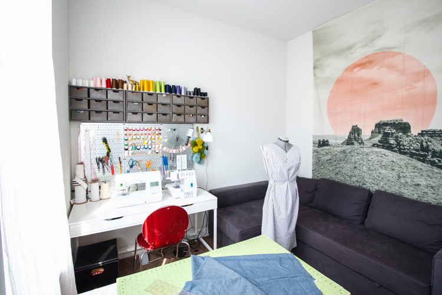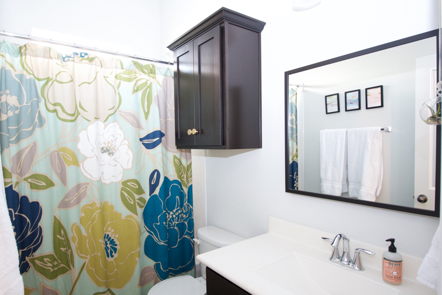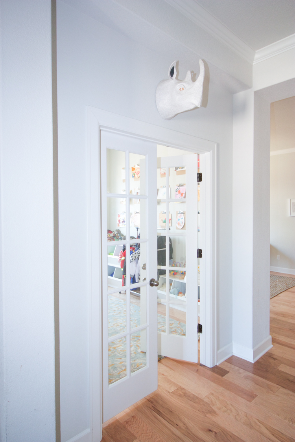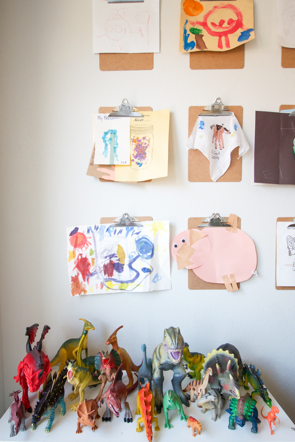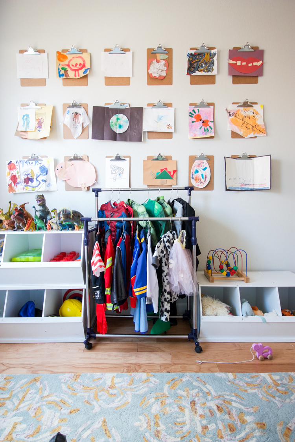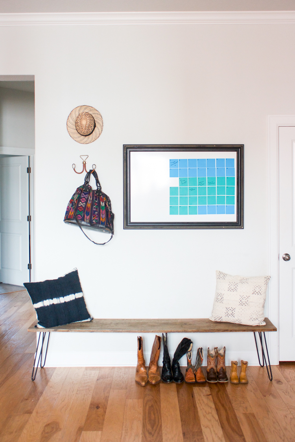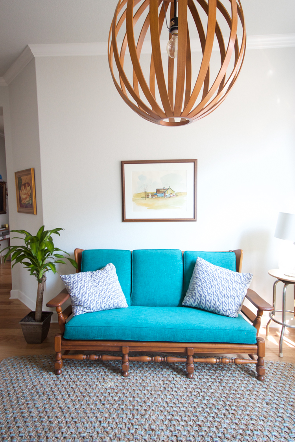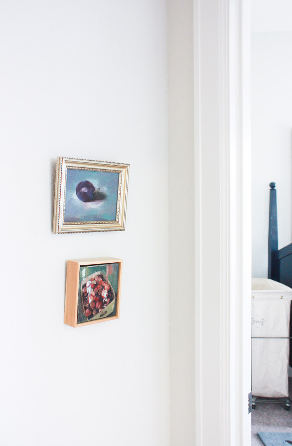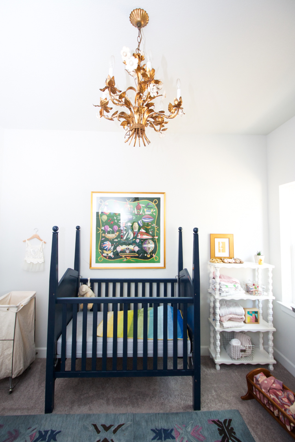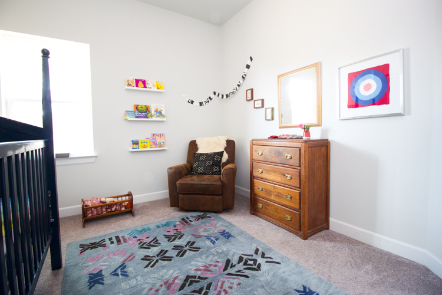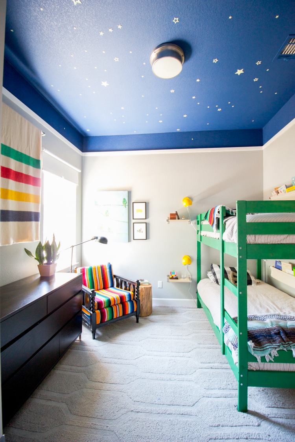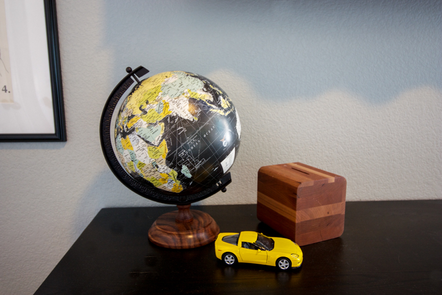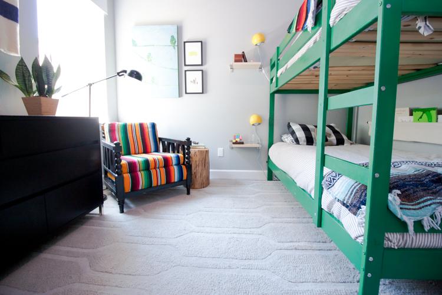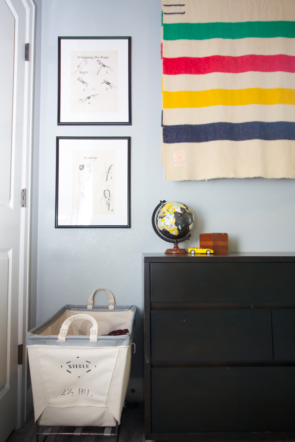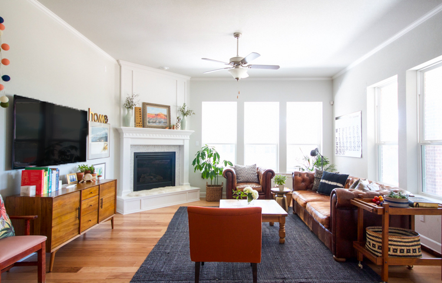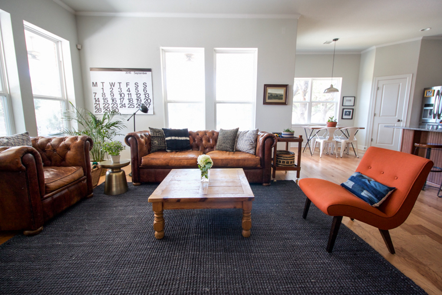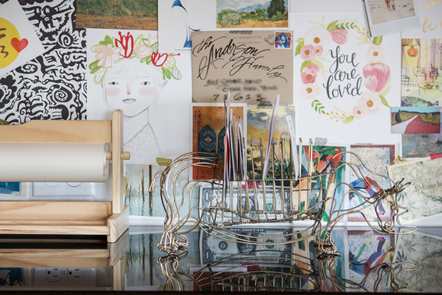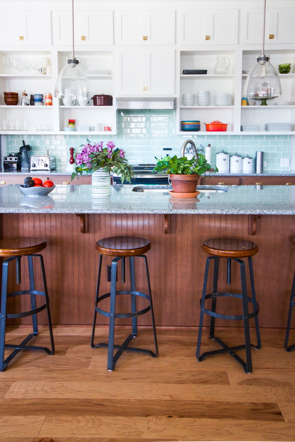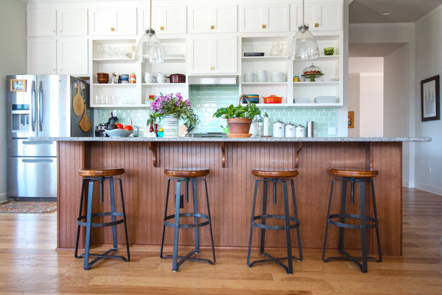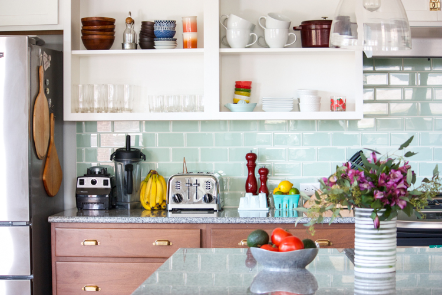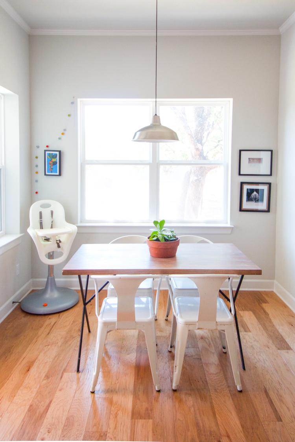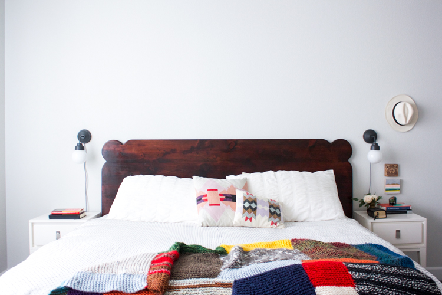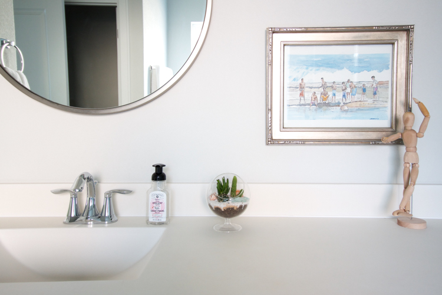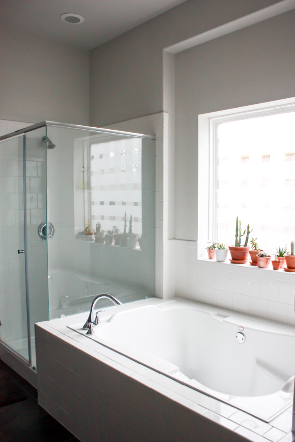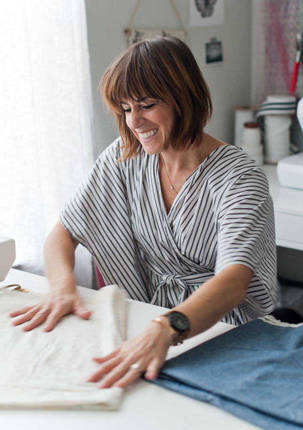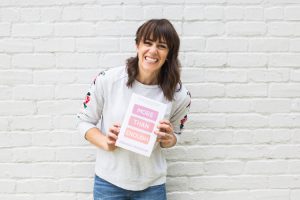I’ve been a fan and friend of Gabrielle from Design Mom for a long time. I was pregnant with Milo when she was pregnant with her youngest child June, and starting way back then I admired her clean practical style, honesty about life and motherhood, and the way she celebrates the little things. She has also been a fun supporter and has featured several of my posts on her site over the years, including Milo’s birth story, Eliot’s pregnancy video, and few fun crafts: felted birds, a fabric wreath, and personalized s’more sticks. In addition, she gave me the opportunity to design and sew costumes for one of her kid’s amazing OliveUs videos Le Petit Chaperon Rouge, which was so much fun. I’ve been able to connect and chat with her in real life at the three Alt Summit conferences I’ve attended, and can’t wait to see her again in January when I head out to speak at the conference again!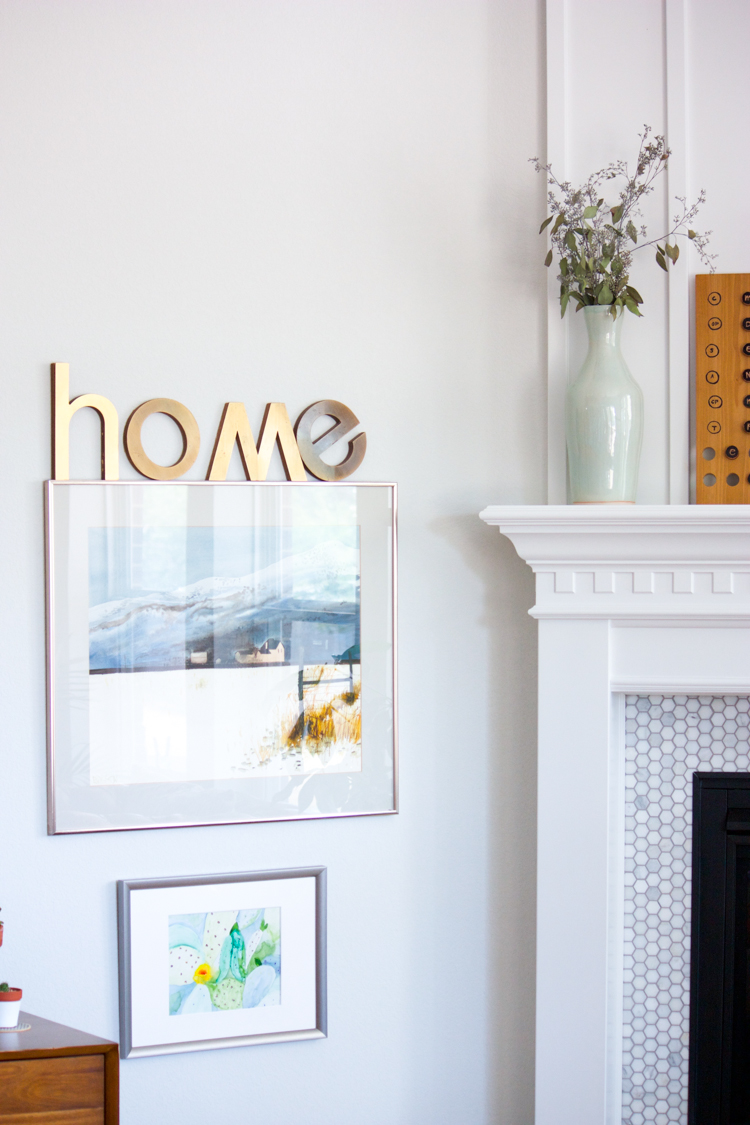
Then Gabby beat me to it and I got her email invitation to share our home. It was the push of confidence I needed to recognize that although it will always be changing, but it’s good enough to share even today. We often wait for perfection without remembering that the journey is the part that matters, so cheers to the journey! So, I cleaned up, took the kids to a babysitter, and spent a couple hours taking photos of our house. For the record, it’s almost never this clean, and is usually filled to the brim with kids in costume running though the halls, and the latest craft projects strewn across the counters.
My Living with Kids home tour is live now, along with an interview of sorts. The questions aren’t listed, but were meant to guide the story of hour our family and home came to be, as well as some insights about my design process, things I hope my kids will remember, and advice I wish I had known. You can head over to Design Mom to read all about it!
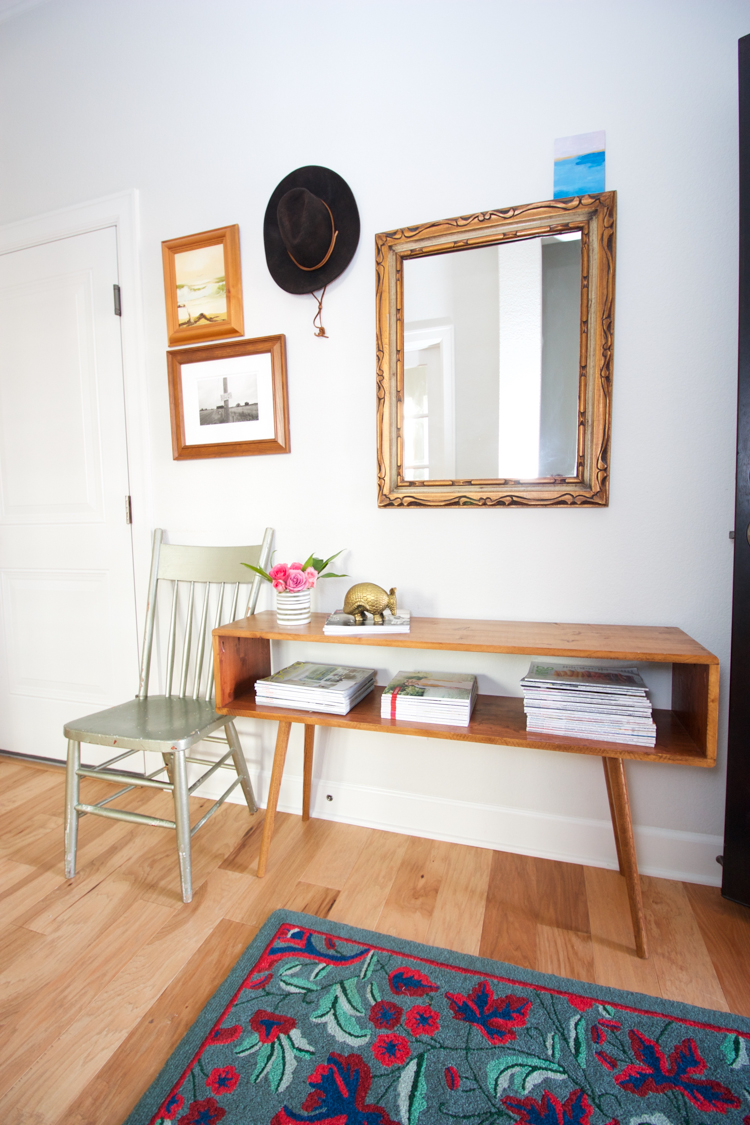
So come join me, step inside my home and let me show you around!
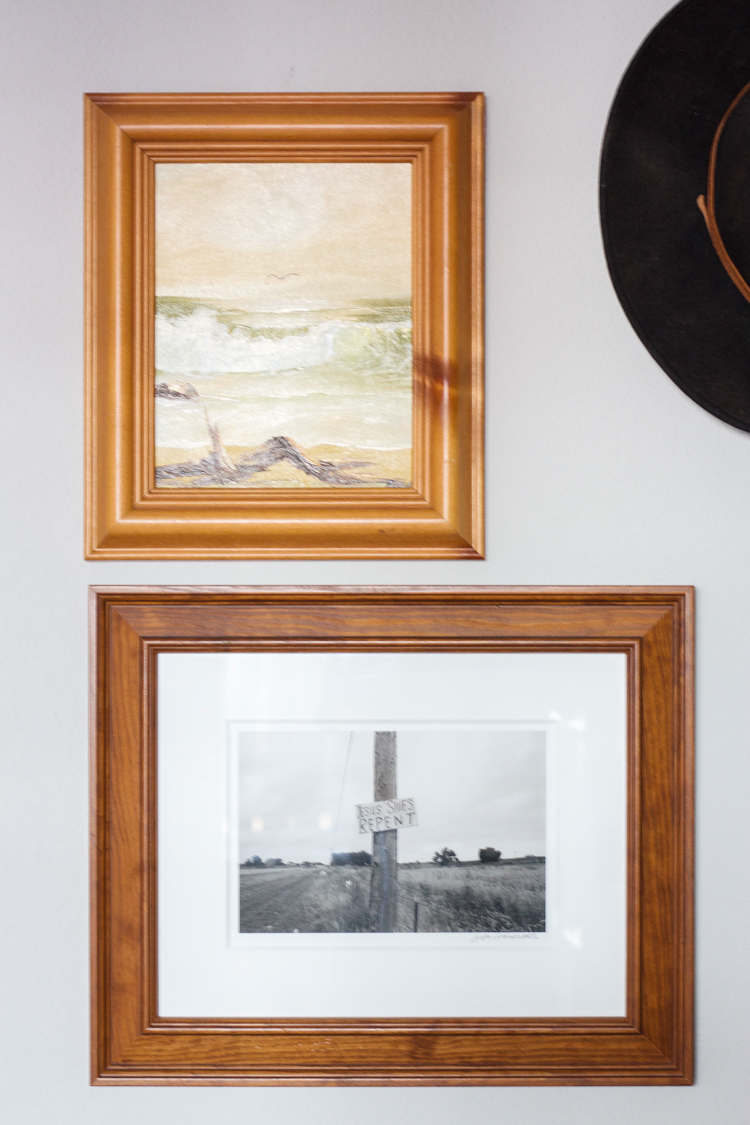
The entry is for comings and goings of friends, and I’ve kept it simple with a table I commissioned from Orwa Designs on Etsy (they’ve since started selling this style as part of their regular designs.) I read that an entry should always have a mirror, and this one has an antique frame I got at a thrift shop in Quincy, CA while visiting my grandparents. The cowboy hat was a gift from my dad when I turned 12, and I still wear it all the time. The “Jesus Saves Repent” print is by Justin Hackworth that I found downtown as part of his hide-and-find project, and the little shore oil painting from an estate sale.
The rug and silver chair are hand-me-downs my mom gave us as newlyweds, and they’ve always found a place in our homes. I started a small armadillo collection because of this cute little brass guy found in downtown Austin at Mockingbird Domestics, and I always have fresh flowers from Trader Joe’s thoughout the house. I painted the small landscape at a girl’s night, and kind of love it just perched up there, reminding me to not take myself too seriously.
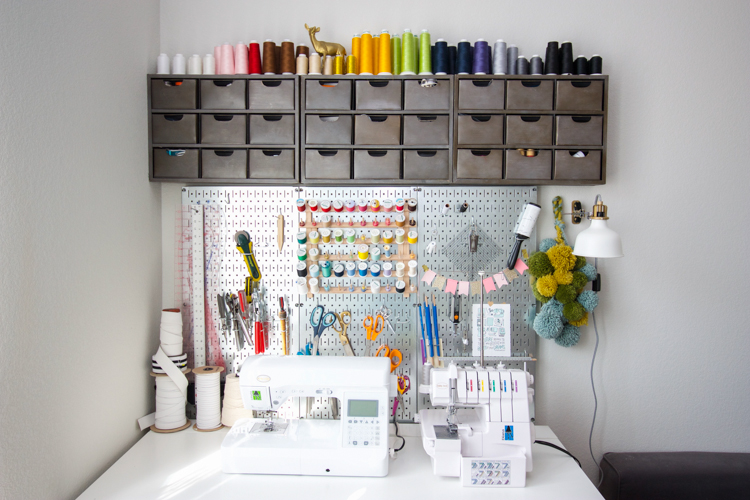
The metal shelves are from the Pottery Barn outlet, and I bought them before we moved in. I’m so glad I did, since they house most of my often used craft supplies! The metal pegboard is Wall Control from amazon, and has been the perfect backdrop for my sewing tools. The desk, table, couch and light all came IKEA, though I found the couch on craigslist used for half the original price, and the desks were both in the As-Is section. Gotta love that. The wall hanging was a recent find at Urban Outfitters and even though it was kind of pricey I loved it so much I couldn’t leave it in the store. I
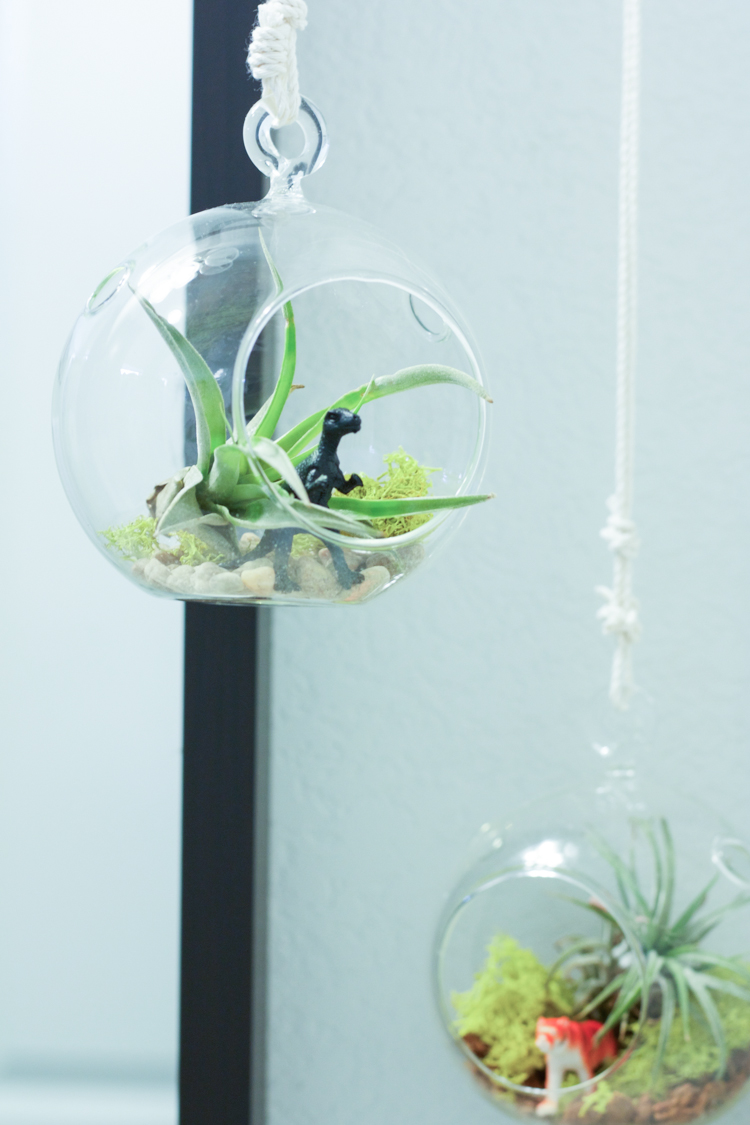
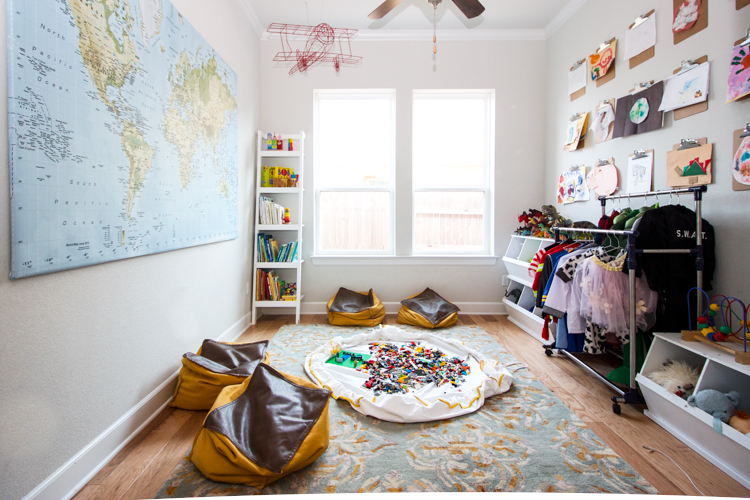
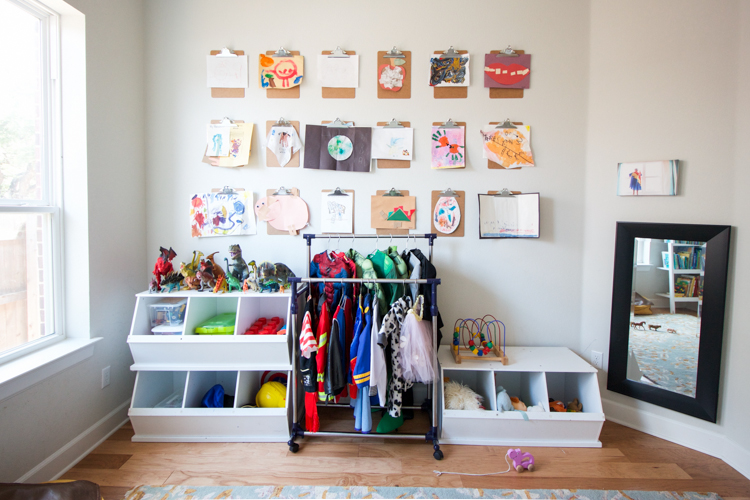
I started collecting dinosaurs at the Alameda Flea Market when I was pregnant with Milo, and have continued here or there ever since. I’m sure I love them more than the kids do, so I keep them out on display all the time.
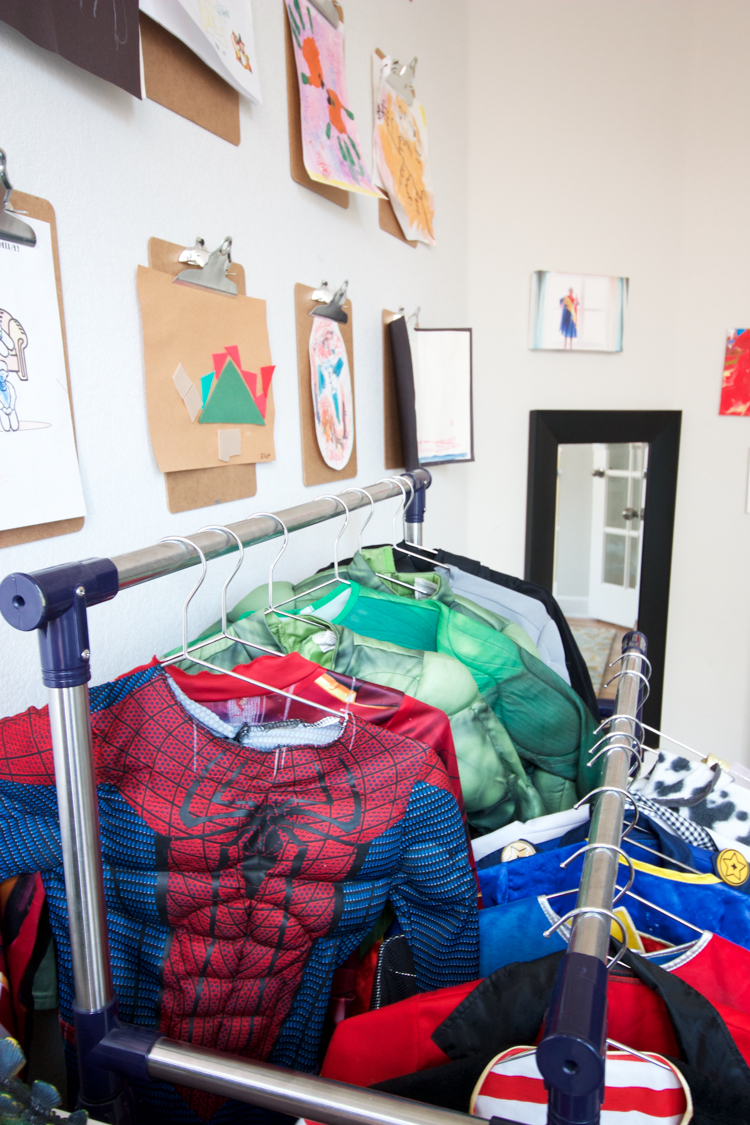
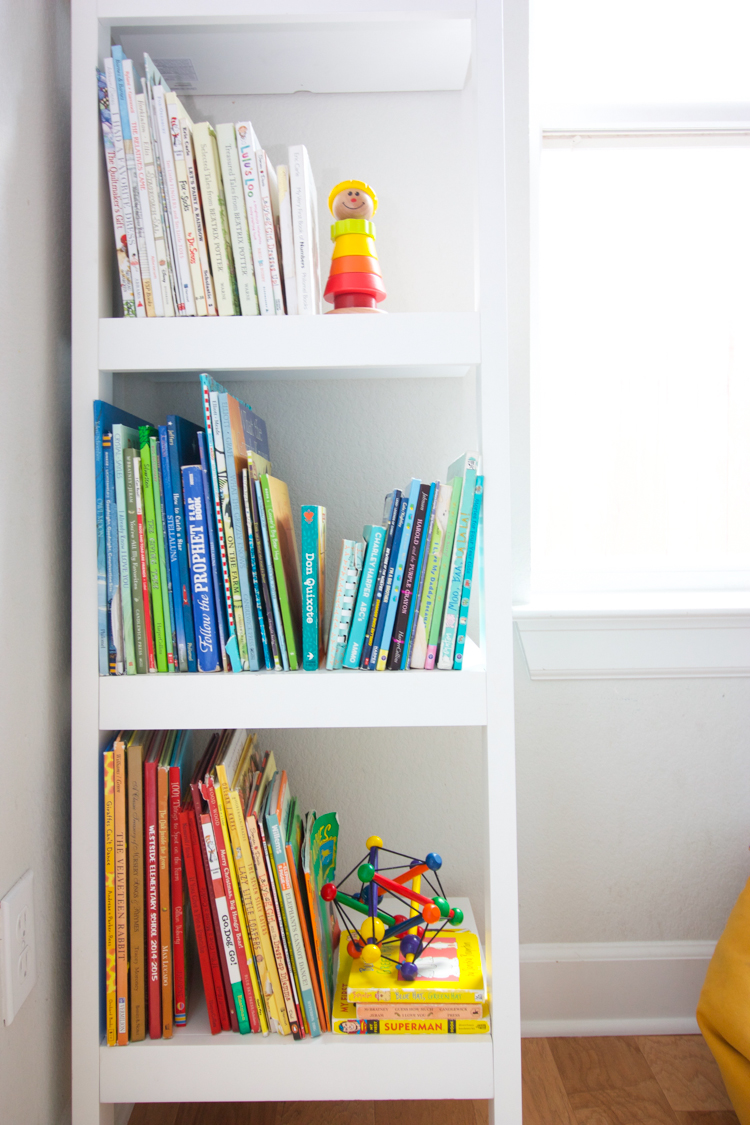
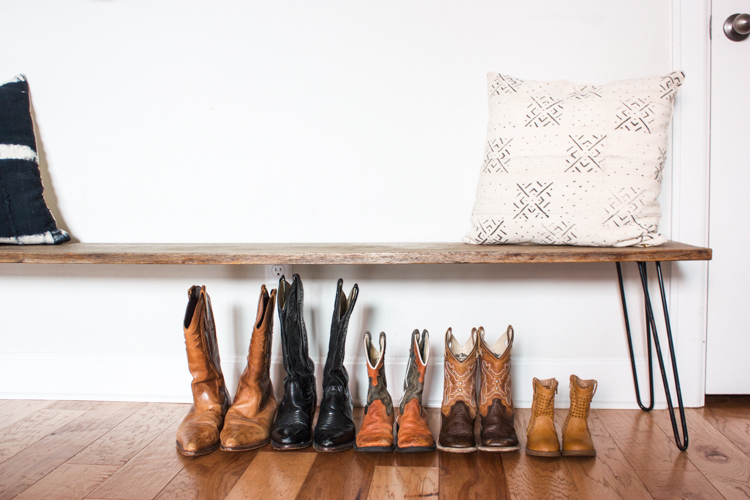
My mom brought the hat back from her summer trip to Ecuador, and the mud cloth pillow’s are from my sister’s new shop Mae Woven, so I’ve got lots of family support in here! The great bench was a yard sale find that I shortened and re-woked a little bit to fit just right. It was originally a DIY project using a strong board and some hairpin legs, and would be really easy to recreate. And boots. We all have boots because, Texas. 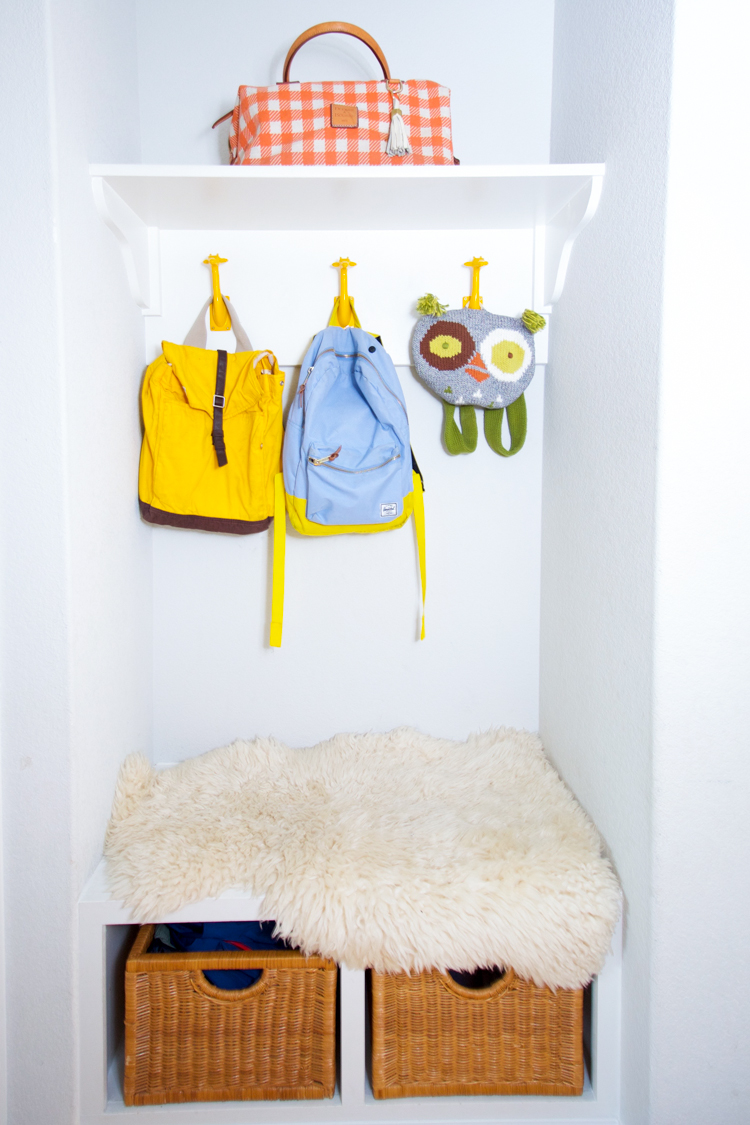
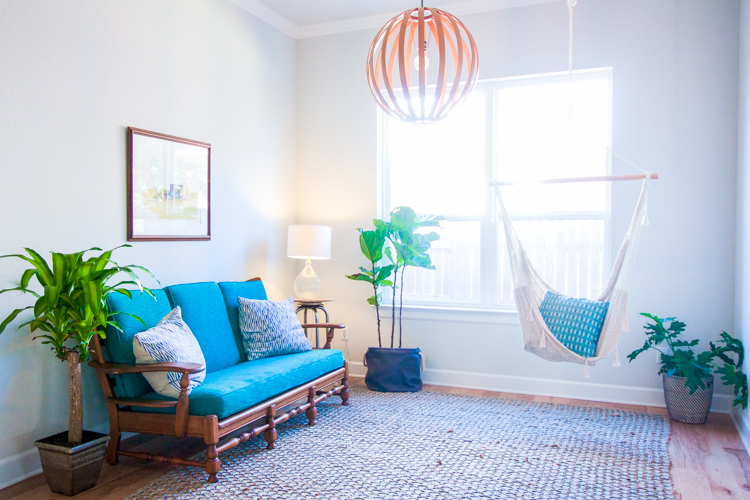
The hammock swing is wasn’t hard to install at all, and holds all of us easily. I snuggle here with the kids to read and relax daily. I found the cool wooden couch on clearance at a local vintage shop and saw past the ugly upholstery to the good bones. After briefly considering sewing new cushions myself, I took them to Economy Upholstery in Round Rock, and they did an amazing job for a fraction of the other estimates I got. It’s really nice to have a local upholsterer to trust.
I sewed the couch pillows using fabric from an old maternity dress. The hammock pillow is from Bungalo. The stool side table was a DIY using a metal stool from the sidewalk and an IKEA cutting board. I found the glass lamp at TJ Maxx. The plants came from Home Depot, the bentwood pendant light is from West Elm (found at the outlet), and the rug is from At Home, which is a new-to-me store with hundreds of interesting things. The watercolor was found at an estate sale in Utah.
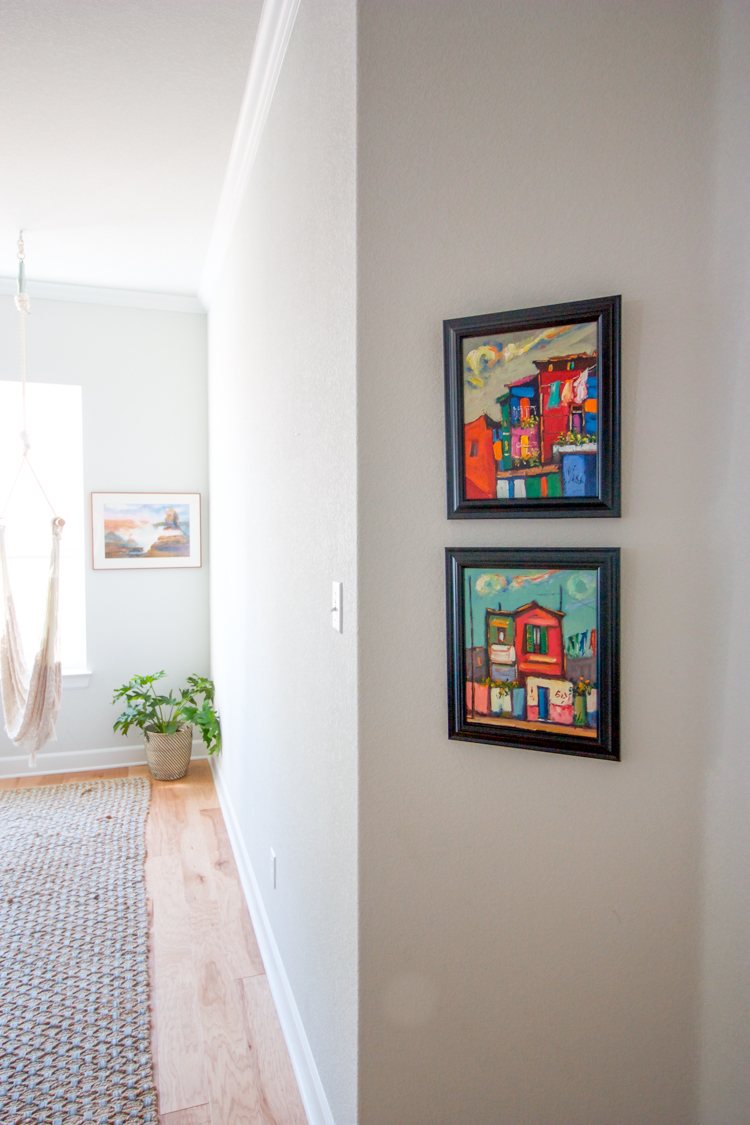
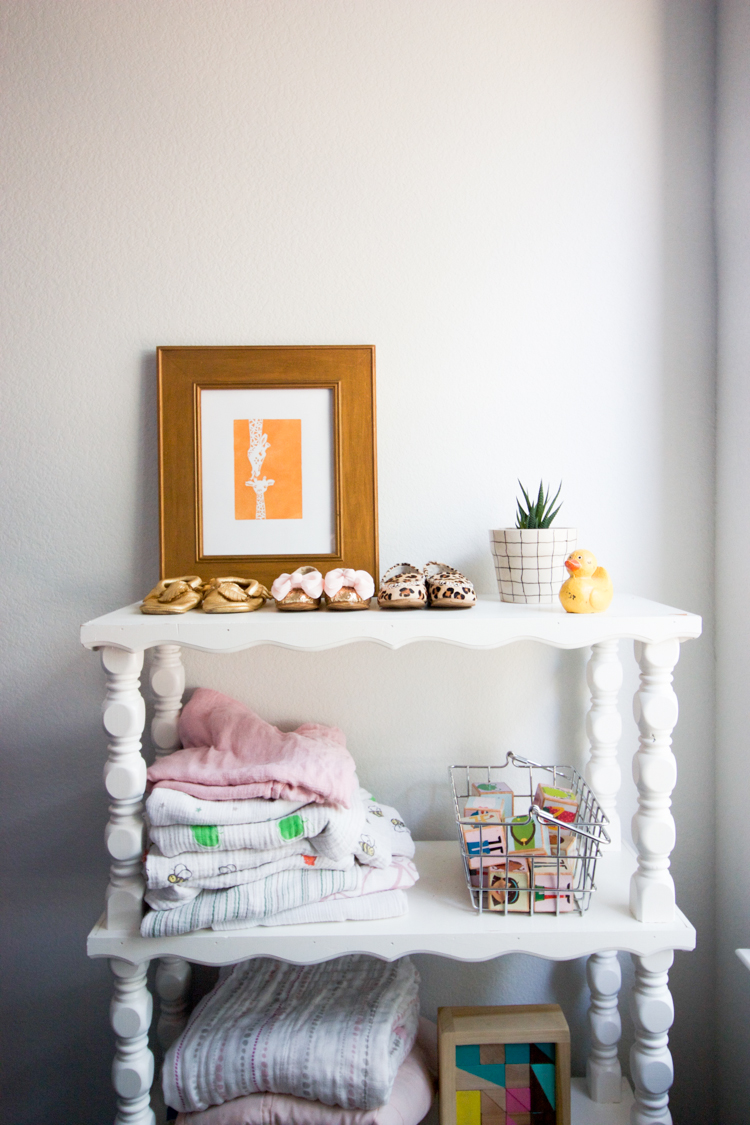
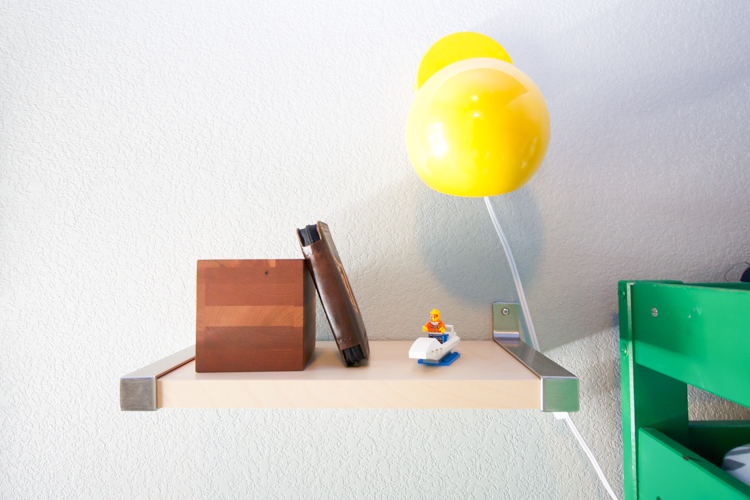
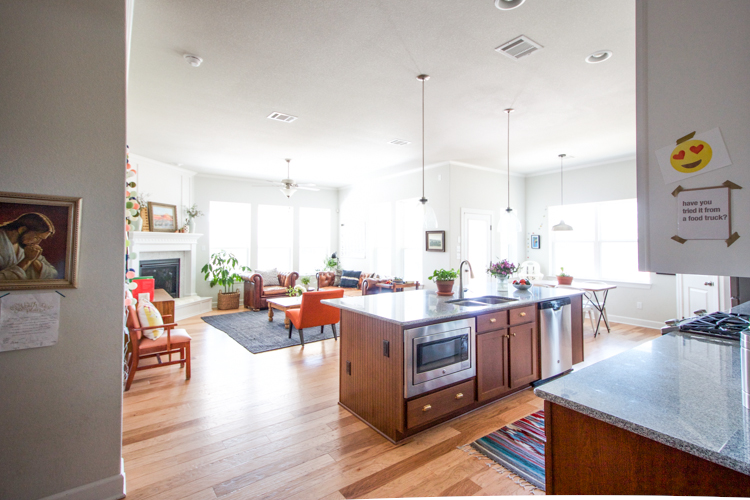
Taking notes from the kitchen I grew up in, that was designed by my mom, I put the microwave low, in the island. This makes is accessible to my kids, and they already know how to make quick oats for breakfast or melt cheese on a tortilla as a snack. That drawer just beneath it is full of kid’s dishes, where they can reach them to set the table for lunch or dinner.
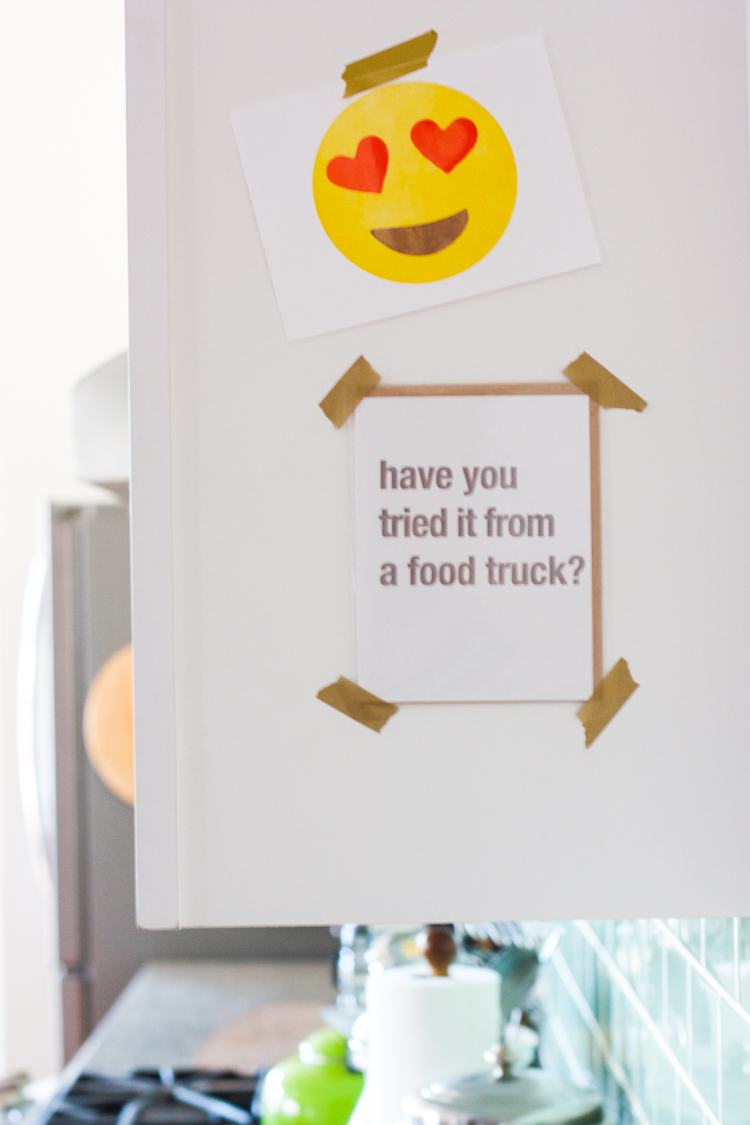
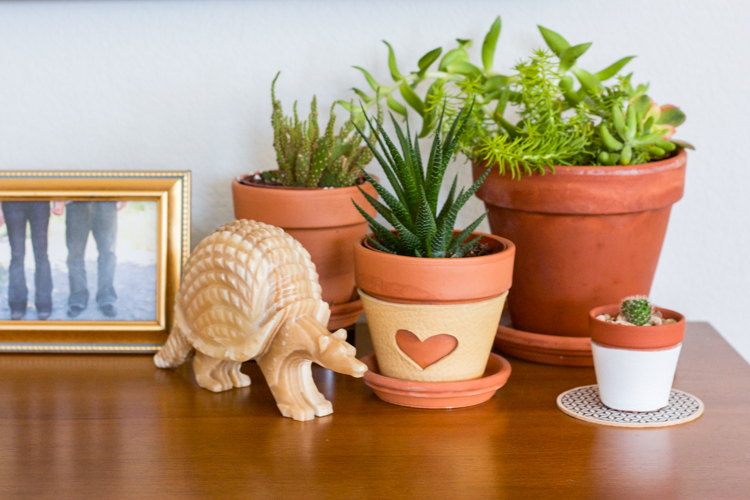
The orange chair is from Room&Board, but I got it at a steal during a craigslist pickup in DC. I had bought the man’s couch (now sold again) and he said, “Hey, you want to take this chair too for $100?” Um, yes sir, thank you! I have great craigslist luck. The blue rug came from the Pottery Barn outlet, and the brass side table is from West Elm. The Mexican coffee table is another one piece of furniture inherited from my mom that has survived all of our moves. I still love it.
I found the wooden bar cart that I’m using as a side table last year at the Round Top antiques fair. It’s been a fun addition, and useful outside when I have a dinner party, too. I use the Stending Wall Calendar every day to see the date from across the room, and the little painting on the other wall is a landscape watercolor by Joseph Alleman that I commissioned to give to Dave for our wedding. The plants came from Home Depot and IKEA. Pillows handmade or from Mae Woven.
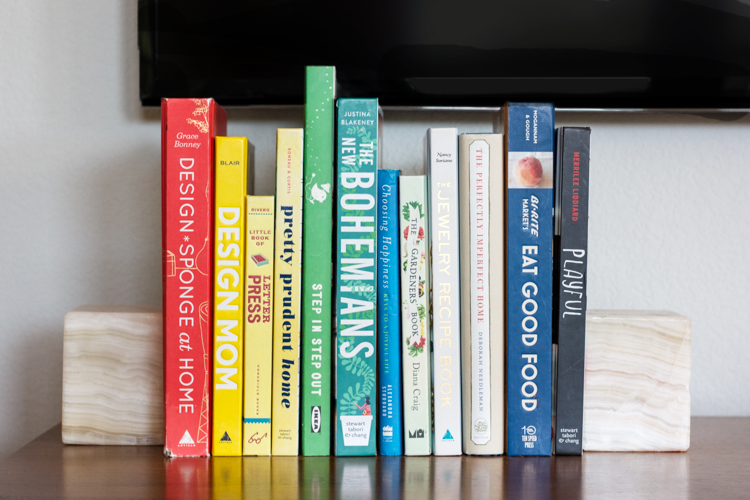
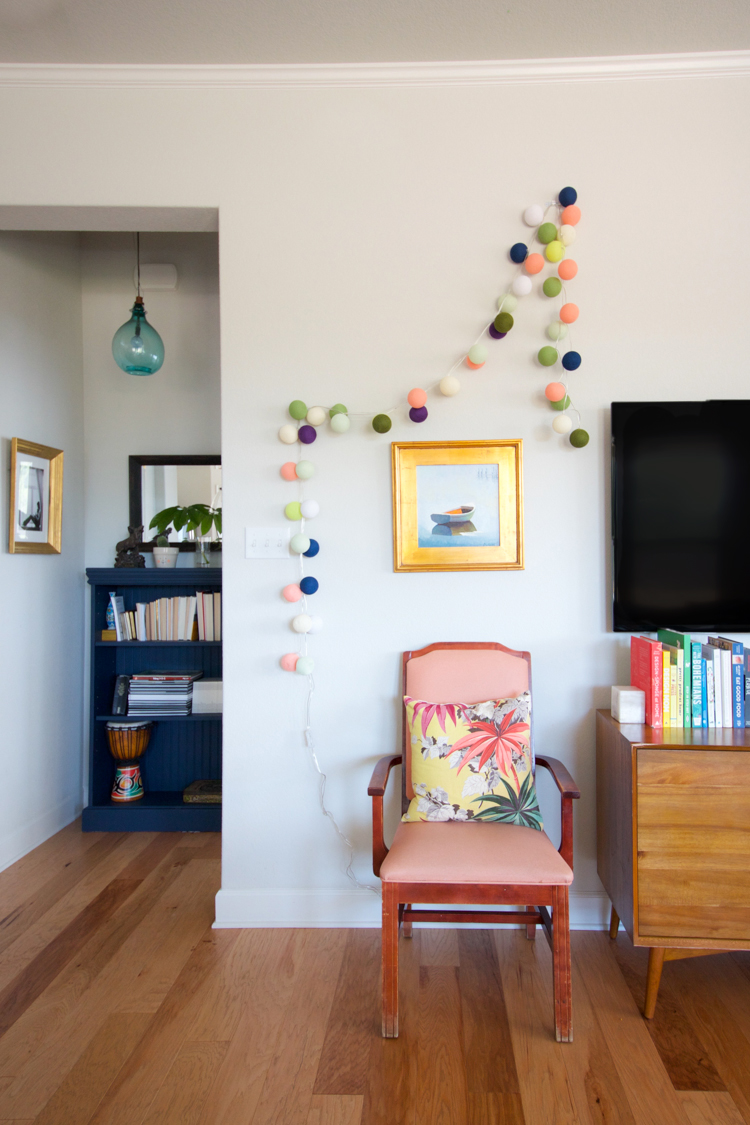
I found this little chair on the sidewalk and initially thought I’d have it reupholstered, but the pink has grown on me! Styled with this vintage botanical print pillow that I made in collaboration with Oh! Fox Creative, and my BrightLab lights, I think it’s just about perfect. That boat painting was one Dave and I spotted at the Park City Art Festival, then months later the same painting at the Alexandria Art Festival. A few months later he surprised me with it as a gift for our fifth wedding anniversary!
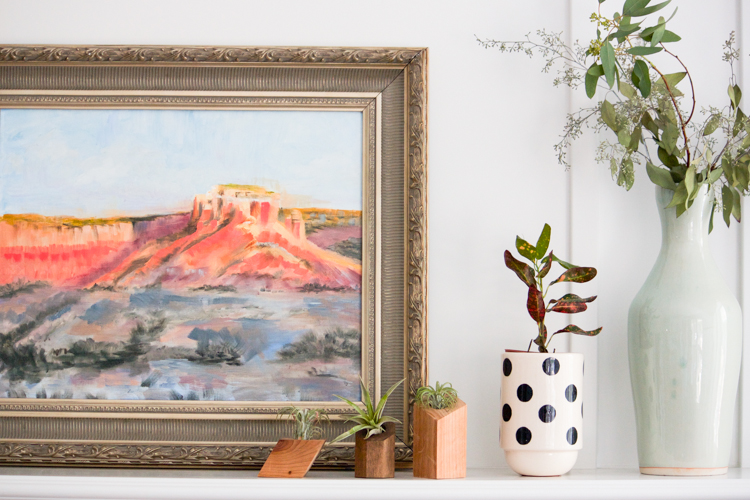
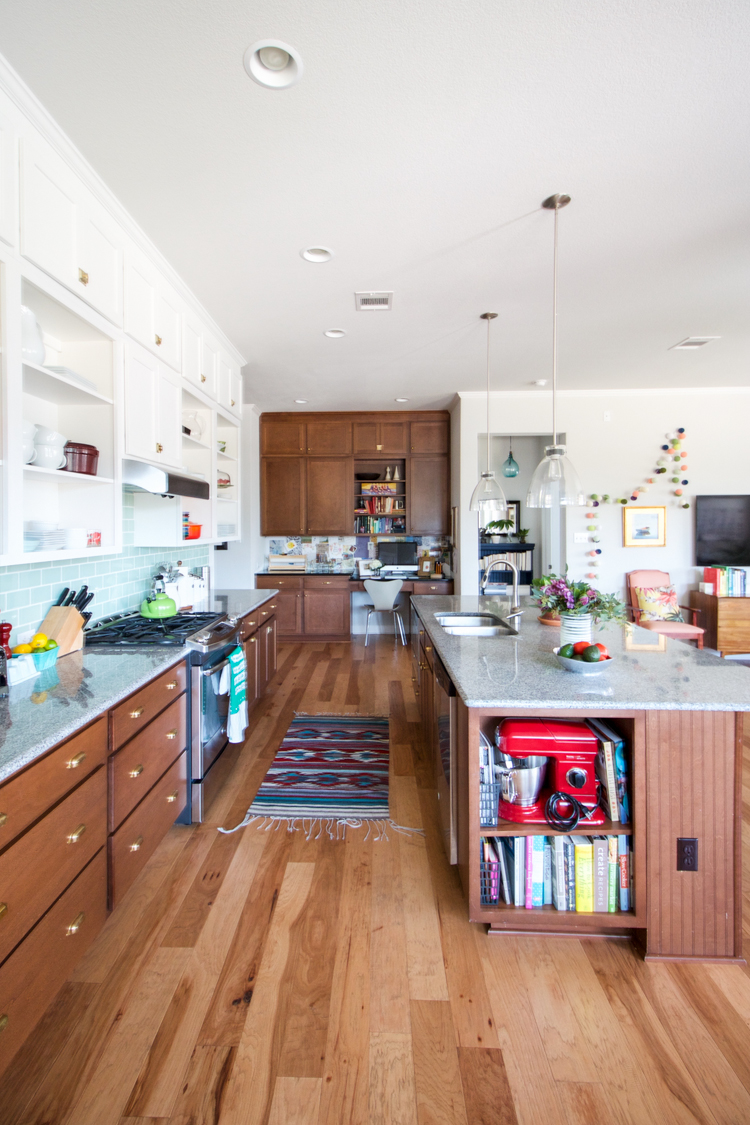
I found the vintage Mexican rug at Round Top as well, and it went in several different spots around the house before I decided on here.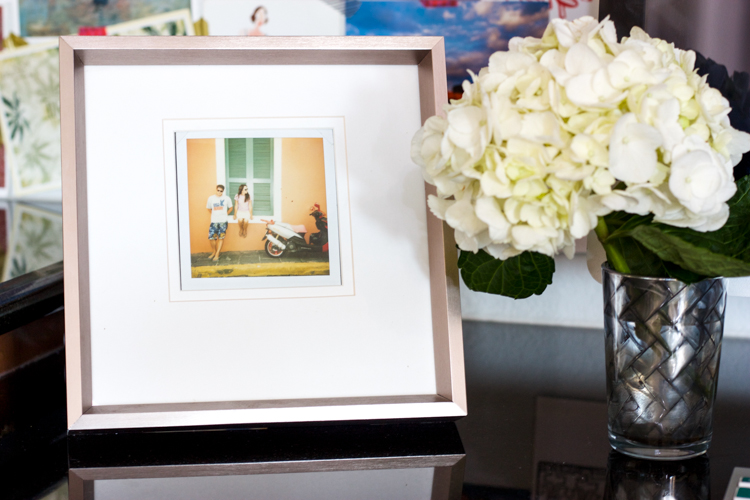
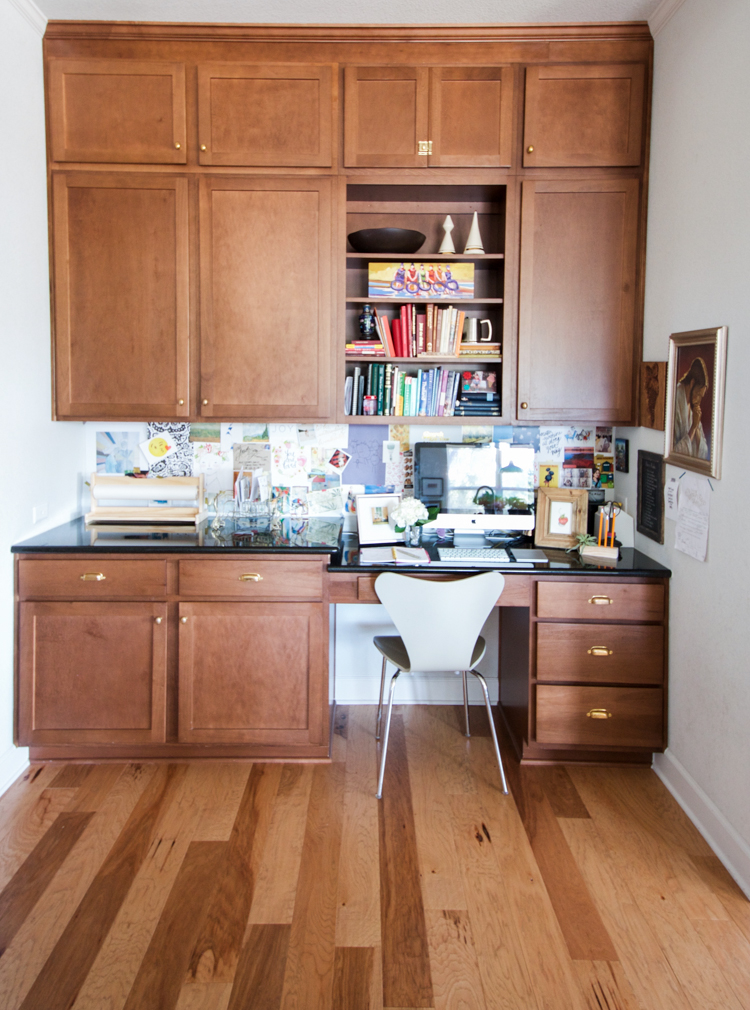
After I had quite a pile of favorite prints and photos, I decided to wallpaper them up as a backsplash for the office. It’s a nice way to fill a small space, because it doesn’t overwhelm, and I get to look at them all the time! We have lots of sentimental value items up over here, including some of the kid’s art projects, Dave’s fraternity mug, and heirlooms from my grandmother. One of my favorite things is the wire Rhino that Dave brought home from a Rugby trip to Africa when he was in High School. It used to be a CD holder (ha!) but we’ve repurposed it into our mail sorter, and I love it.
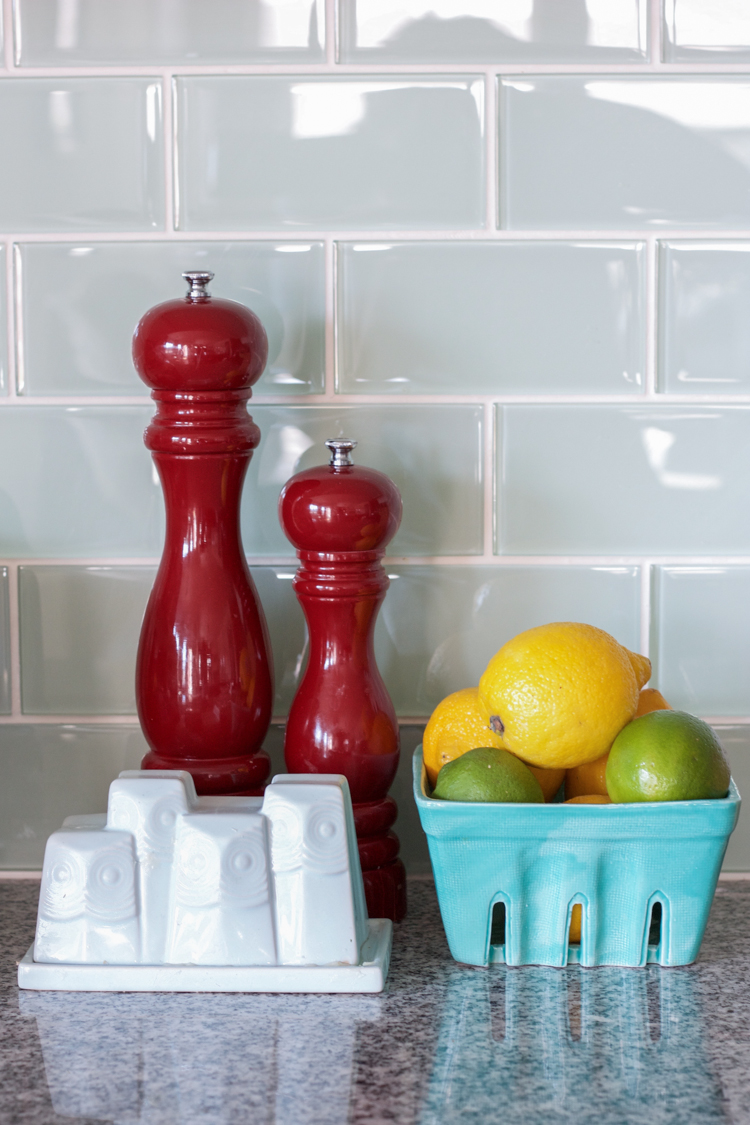
Because I love to cook, I have a bit of a utilitarian approach to the countertops, and keep everything out that I use daily. I don’t mind having it look lived in. The kids use the West Elm bar stools for sitting as well as to stand on to reach what they want to eat from the pantry (despite my having a step stool available for them.) I’ve collected dishes from all over. The basic whites were all part of our wedding registry at Pottery Barn that have lived a long, good life. The stack of colorful round plates is my collection of Nathalie Lete watercolor plates from Anthropologie. I buy one or two when I see them on sale. Each one is different, and they’re such a fun addition to our kitchen.
It took me almost two years to decide on kitchen hardware, and when I finally did I went with matchbox latches and football knobs, and bin pulls all from House of Antiques Hardware. I installed them all myself using a quilting ruler to space everything correctly!
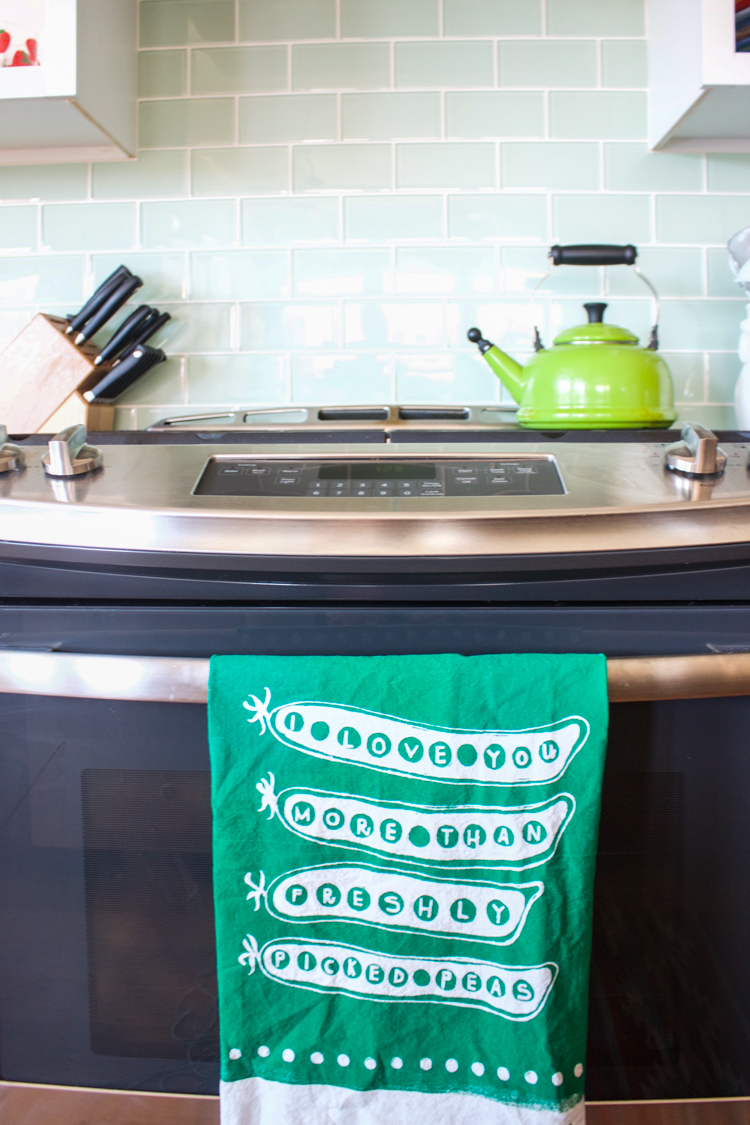
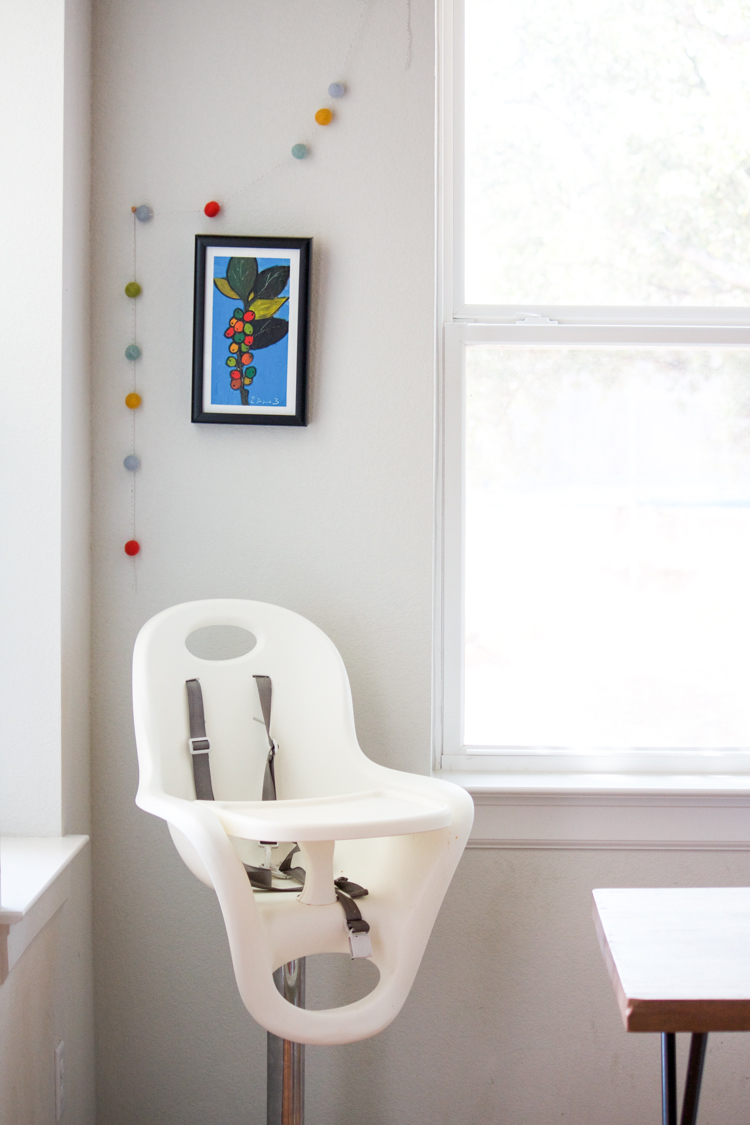
The white metal chairs are from Overstock, and Plum’s Boon high chair is one of my most highly recommended baby items. It can be counter height to join her brothers for an after school snack, or table height for sitting at the dinner table. I don’t use any of the pads, so it’s easy to wipe off, and the straps come off to toss in the dishwasher with the dishes.
The little coffee bean painting in this corner was the first ever piece of original art I bought for myself. It was painted by a street artist in Costa Rica and I bought it just before I headed to the airport after spending a few months studying abroad. I still adore the style and the colors, and bring them out with this fun little strand of Hello Maypole felt balls. 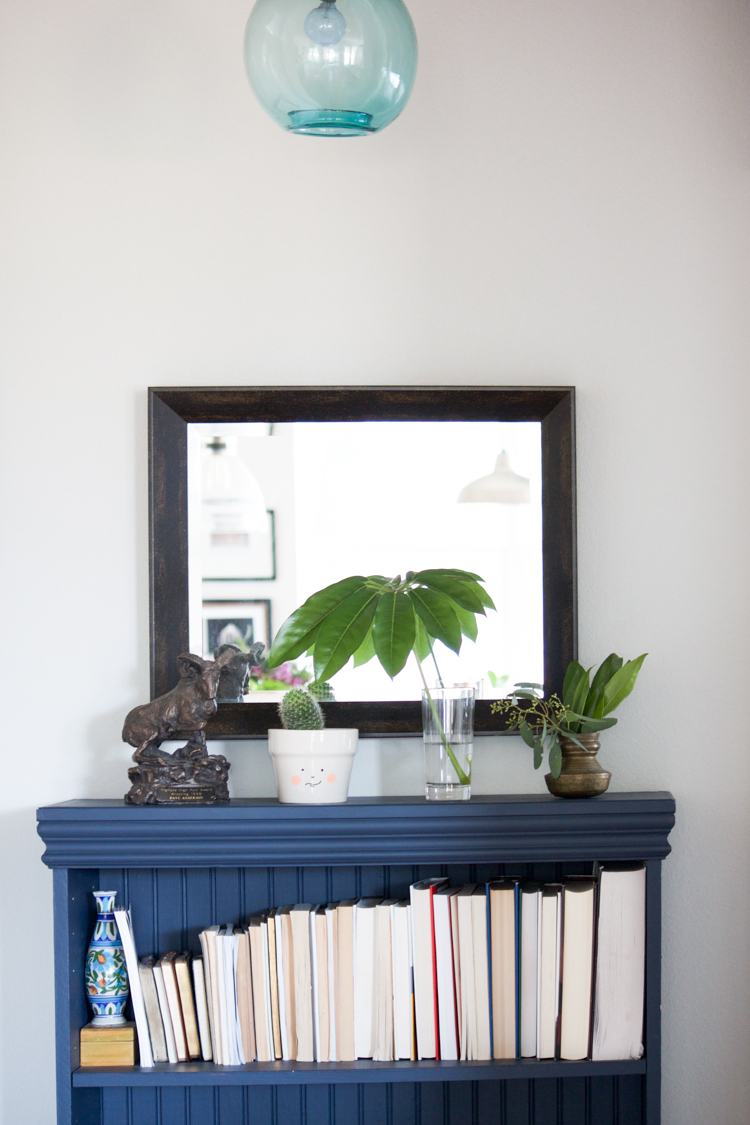
One of those garage boxes had all of Dave’s little league and school sports trophies, including this bronze ram, which I think is pretty awesome! The face vase was a simple DIY that makes me happy, the brass vase is one of two milk jars that I inherited from my grandparent’s time living in Bombay, India, and the leaf stuck into a kitchen glass was the result of Plum pulling at my plants.
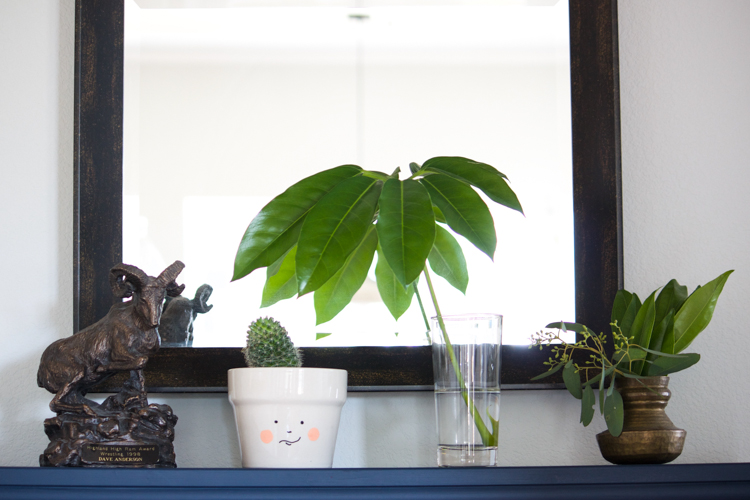
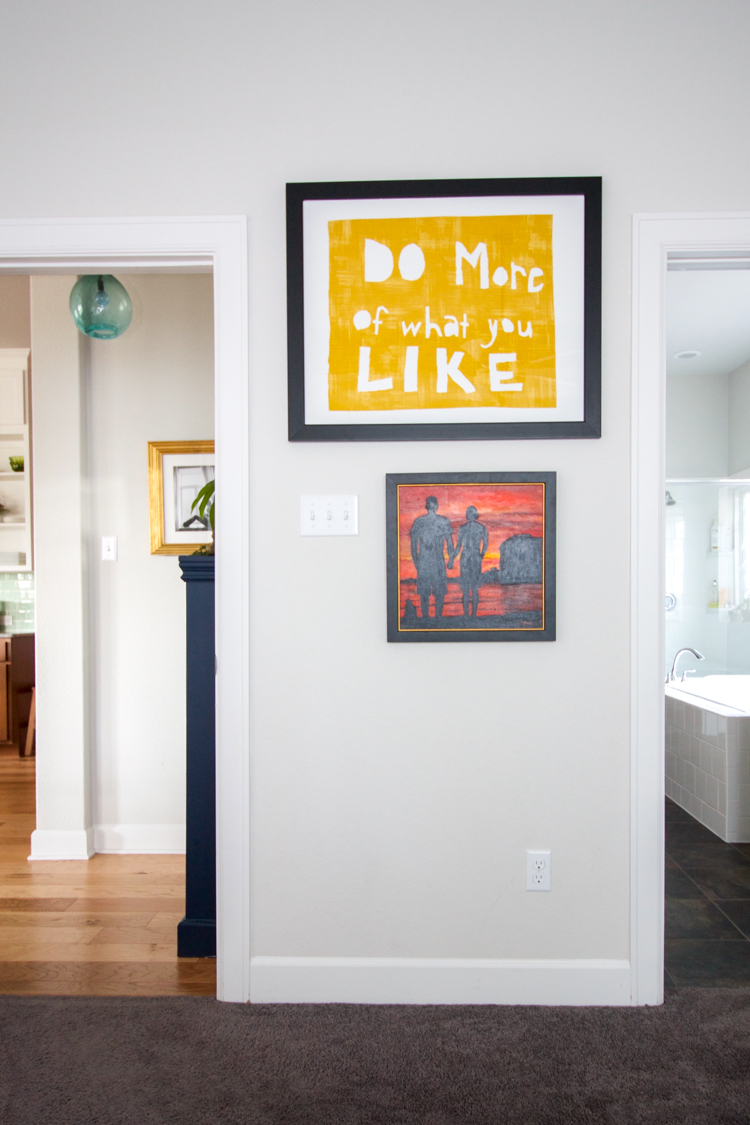
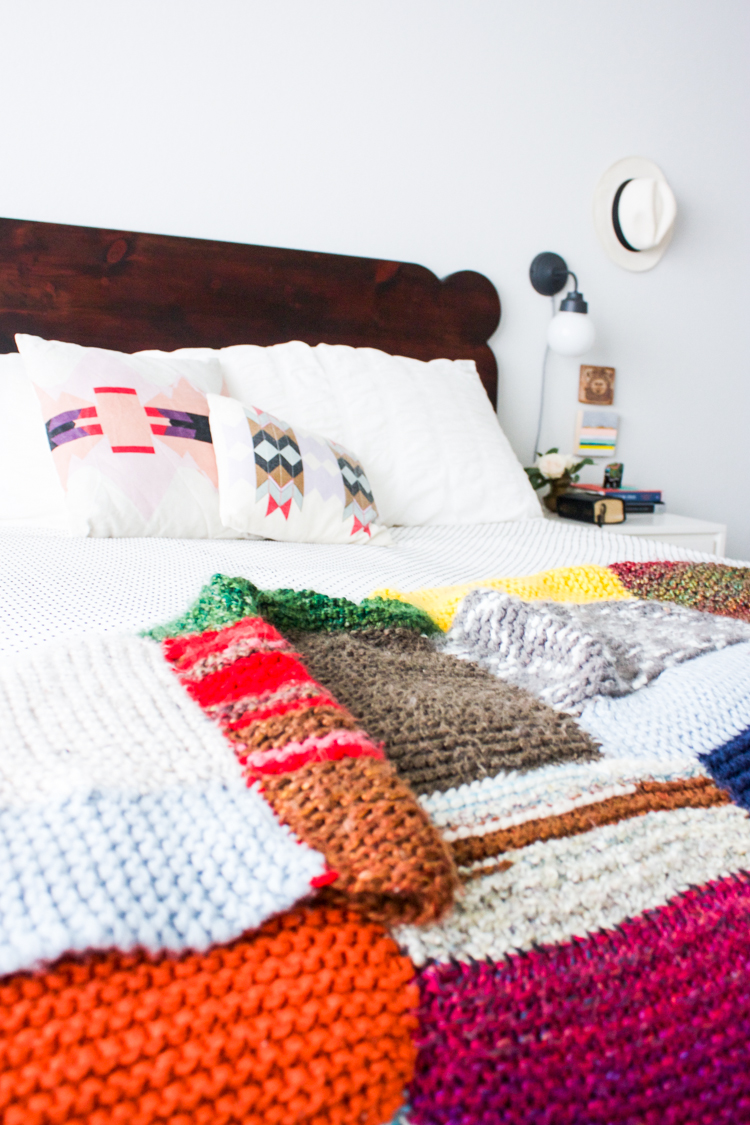
I found the white bedside tables at the West Elm outlet (seriously, what would I do without that place?) and just recently added DIY plug in wall sconces to the sides from IKEA. I’ll be sharing the DIY next week. The bedding is all from West Elm, except for the hand knit patchwork throw that my mother-in-law gave me for my birthday last year. She and my sister-in-law had spent months knitting it all together after I mentioned that I loved one like it at Christmas time. It’s a real labor of love. 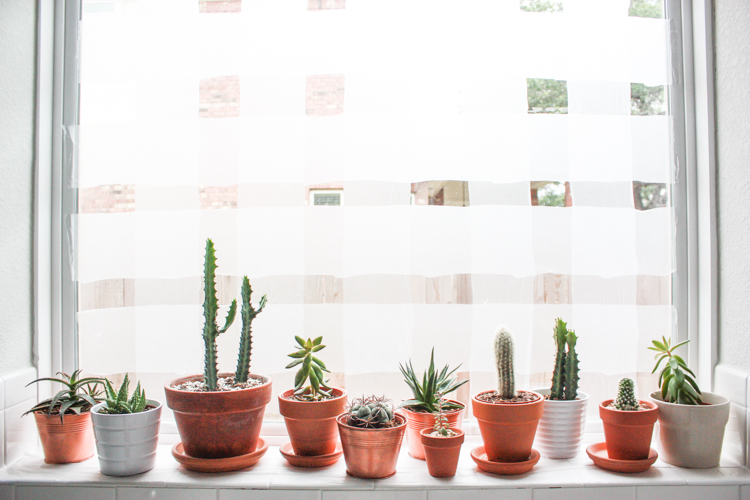
I hung two of our favorite watercolors in here, both bought from a street artist in Costa Rica when Dave and I were living there in our first year of marriage. I love the beachy feel that the paintings bring to the space. I lucked out and found two matching round mirrors at the outlets (surprise, surprise). The terrarium on the counter and cacti collection on the windowsill are all part of my plan to slowly turn my entire house into a nursery, one ledge at a time.
And there it is. The current stage of our home. Thank you for joining the tour! In a lot of ways it’s really nice to have all of this documented as it is, because as I mentioned in the beginning of what turned out to be a very long post, things are ever evolving and the ways we use our spaces change over time. A lot of sentiment and thought went into my responses to Gabby’s questions, so if you care to hear some additional insights about our life and home, make sure you check out that tour.

