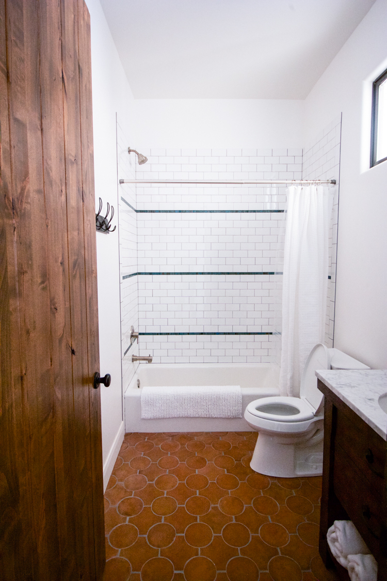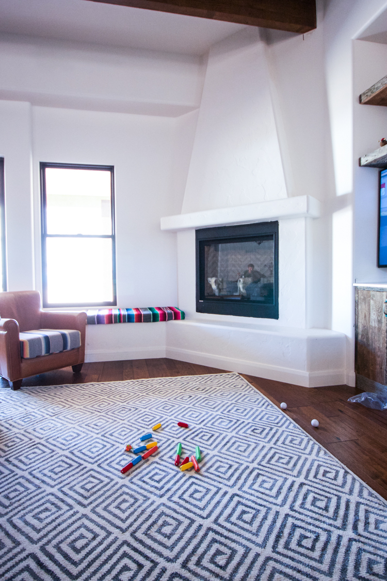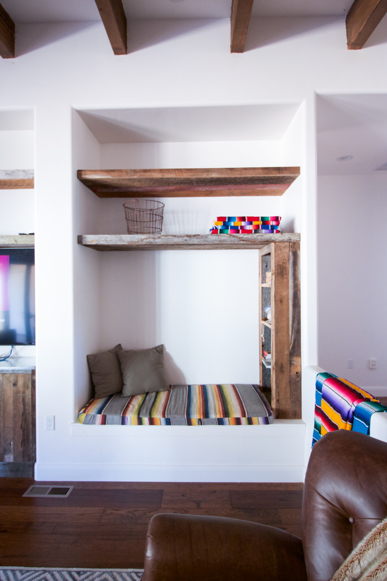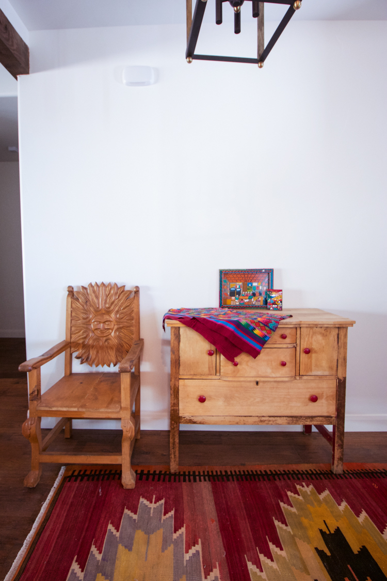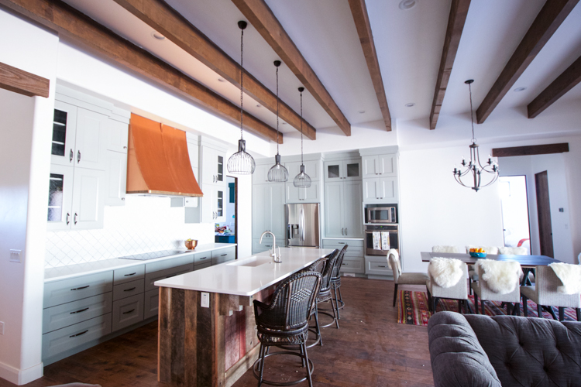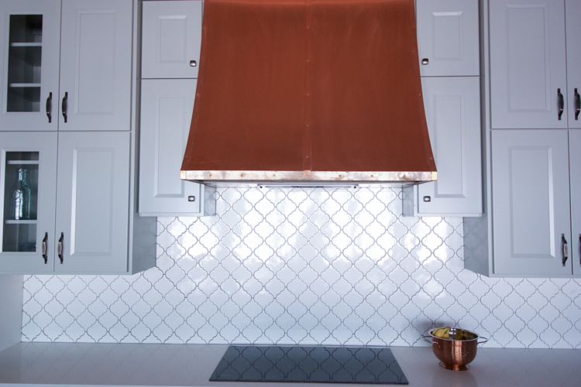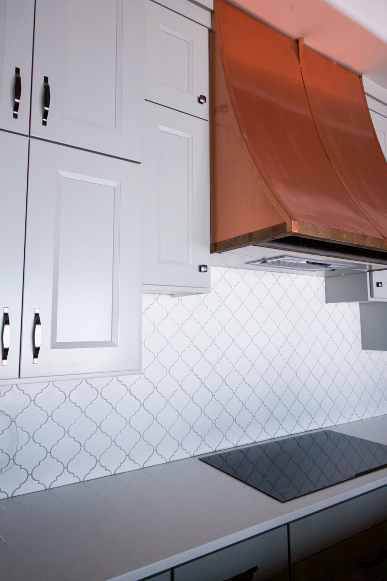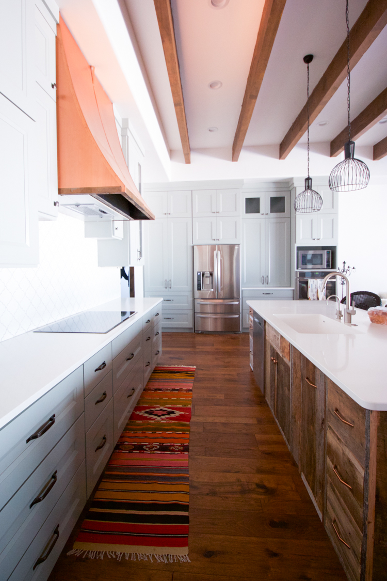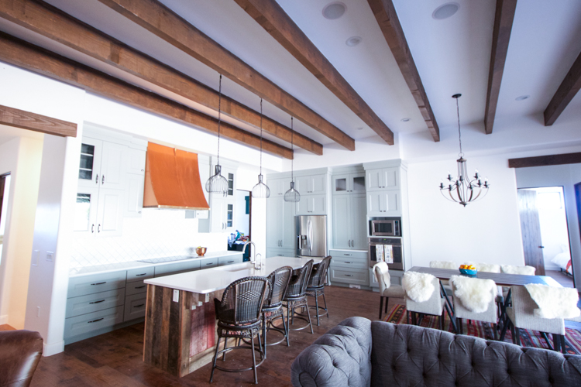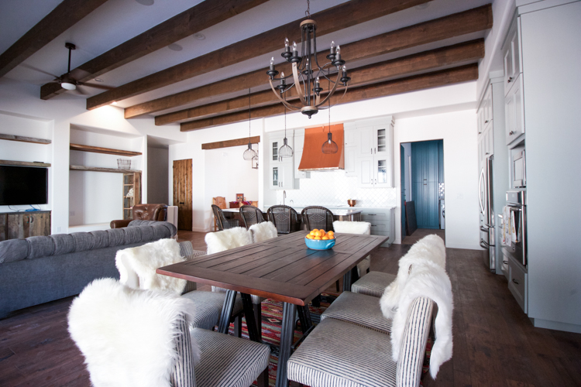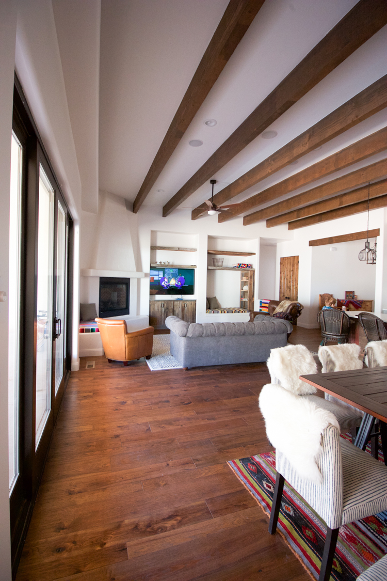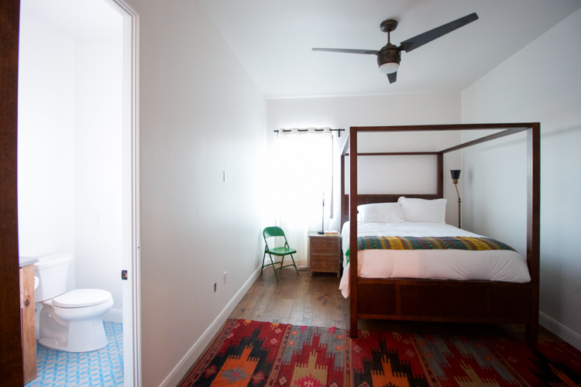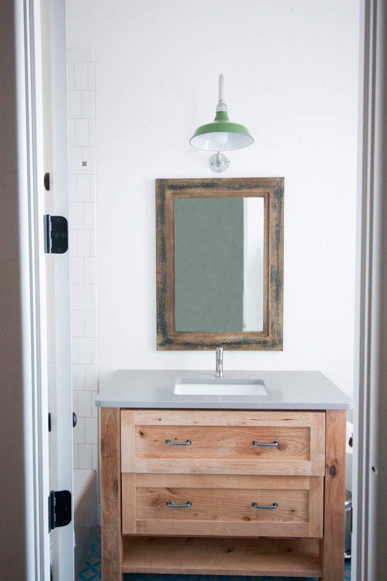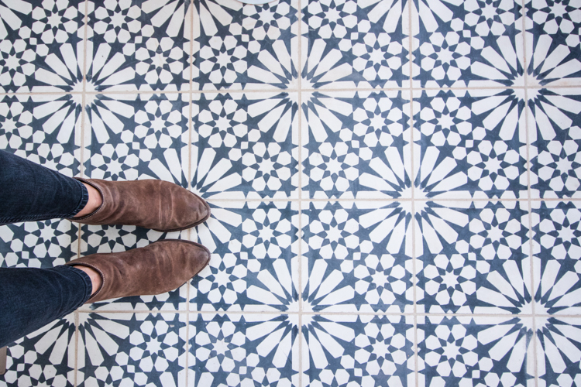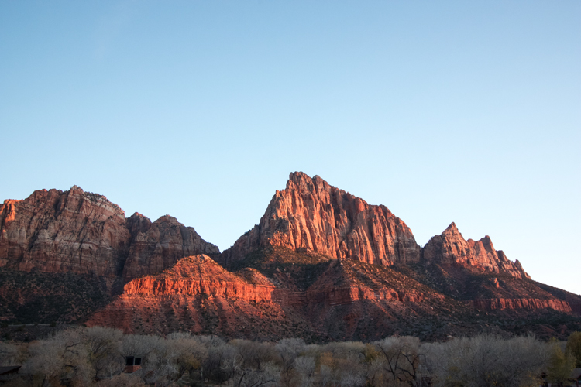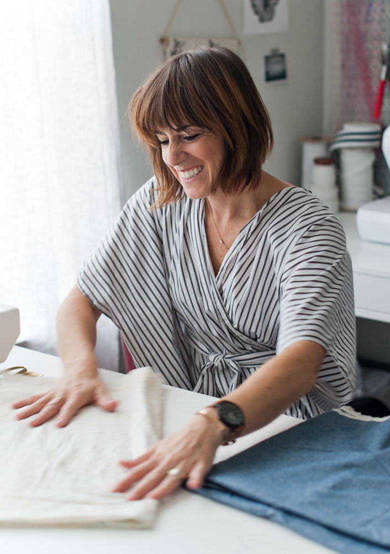For years I remember my parents talking about building a second home somewhere. I think they may have even signed on a contract or two along the way, deciding soon after the location, price, or timing wasn’t right. About a year ago, they found a little plot of land outside of the a small Southern Utah town and everything seemed to fall into place.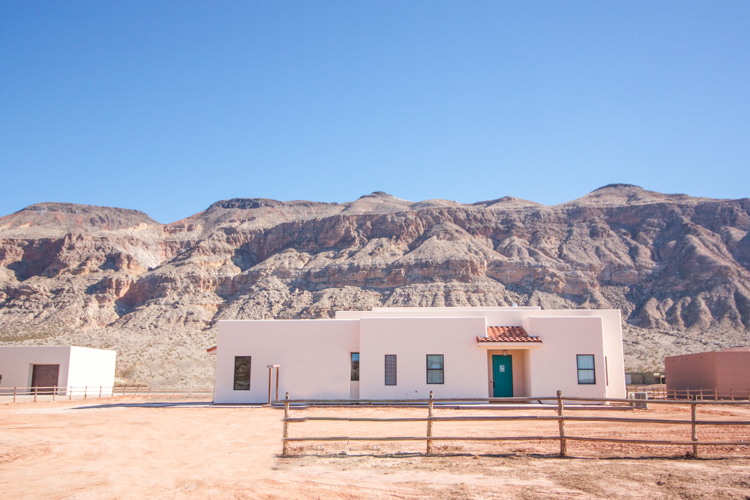
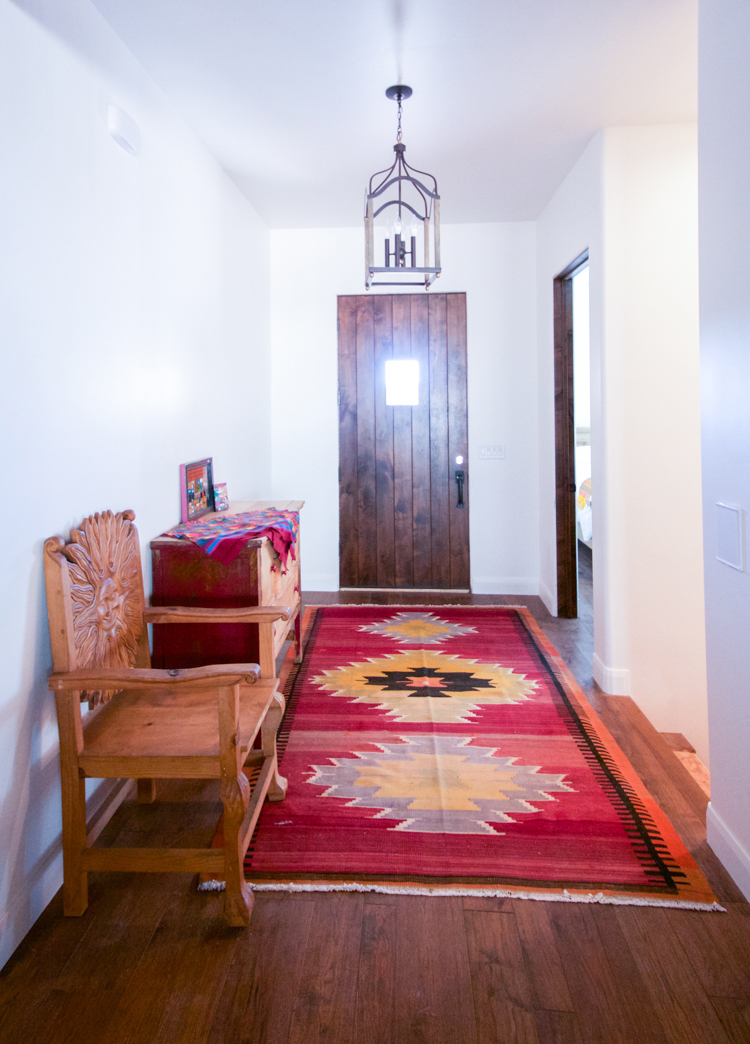
After you enter the house, the single level living space spans out on both sides from a central kitchen/living/dining room that all opens onto a covered porch facing the dessert plateaus. The twelve foot ceilings are accented with dark stained wood beams, spanning the room. My mom found this incredible copper hood being donated at a thrift shop, and she immediately bought it (and it’s companion hood) for $150! At that point the kitchen was being drawn, so she designed all of the grey, shaker style cabinetry around the hood. It’s quite a statement piece. 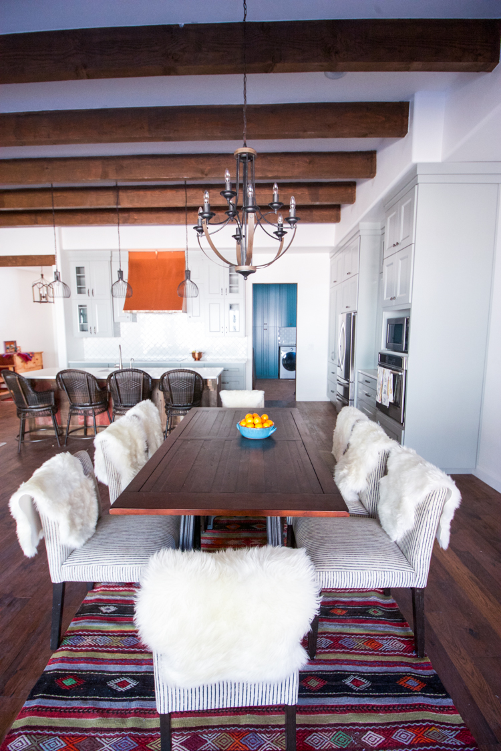
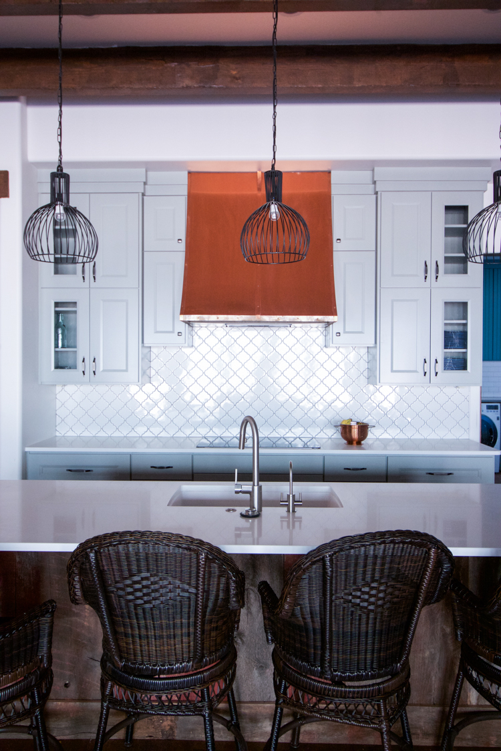
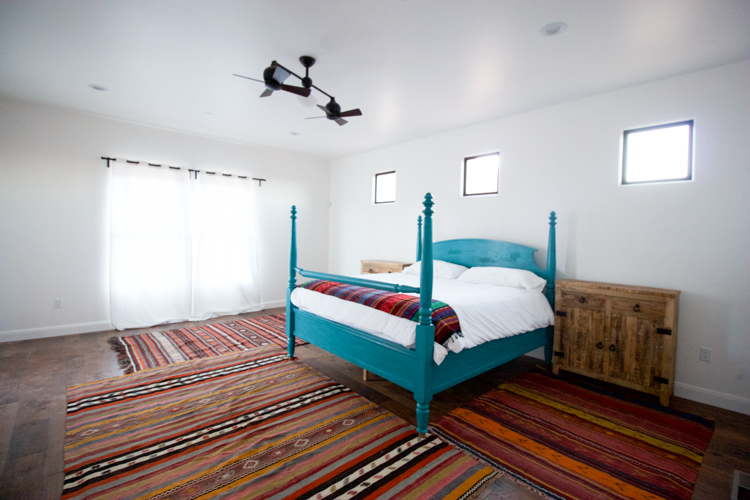
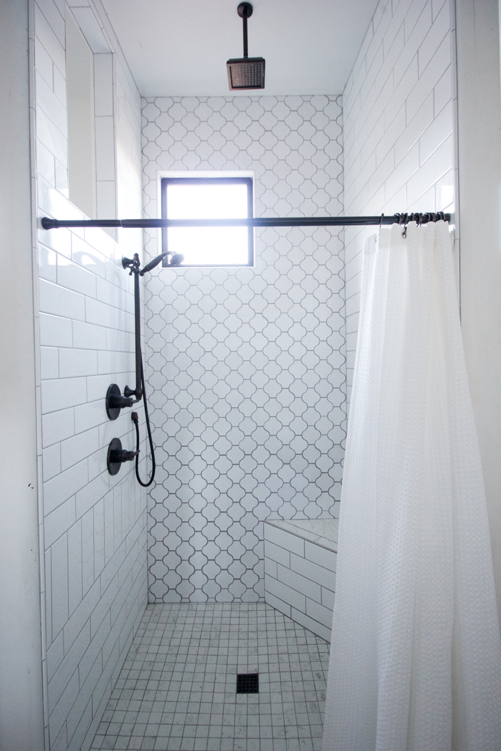
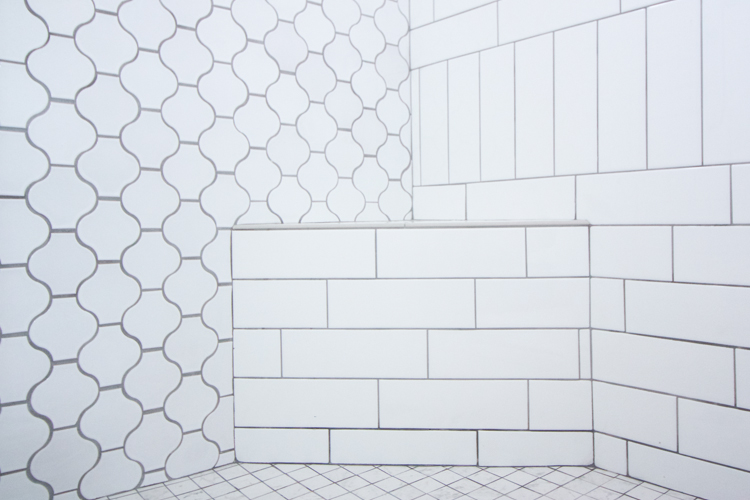
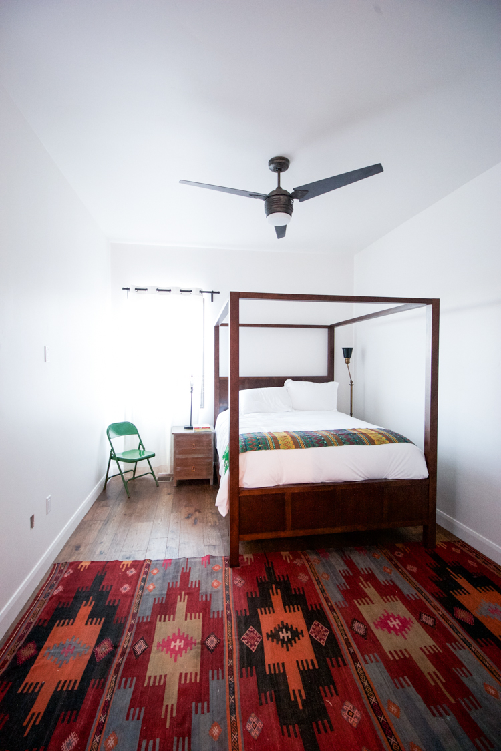
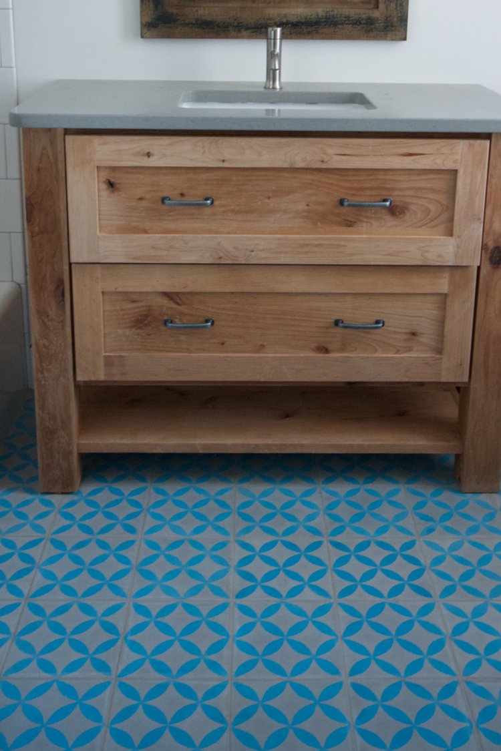
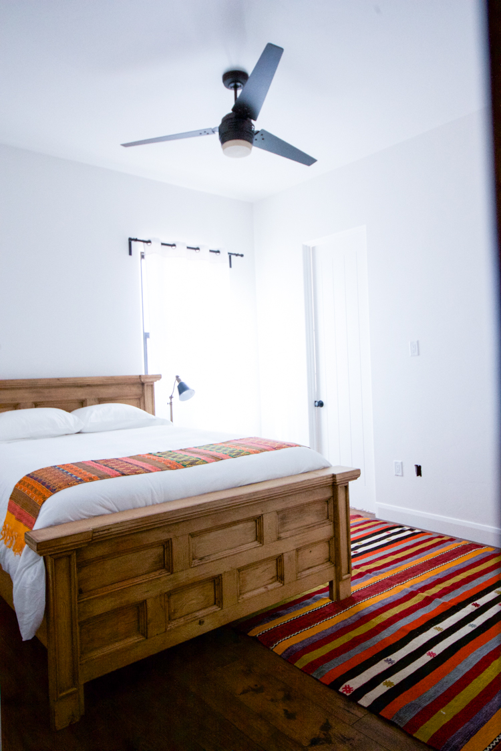
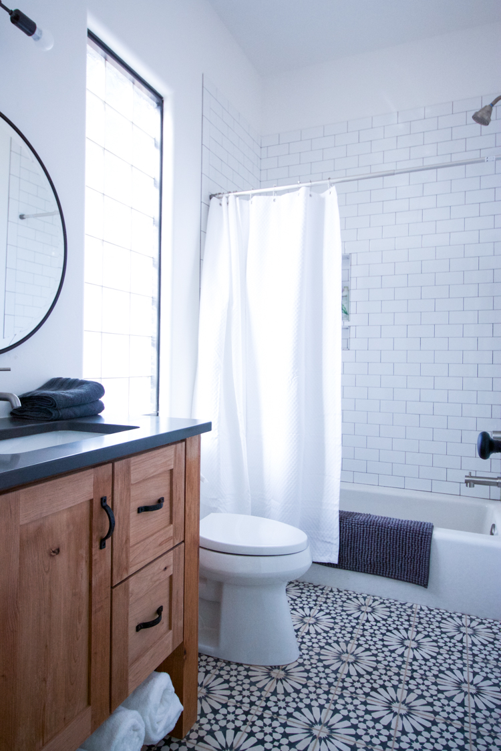
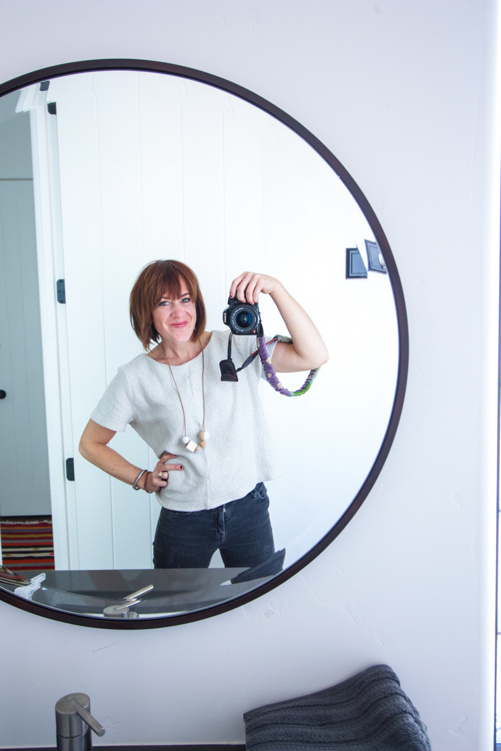
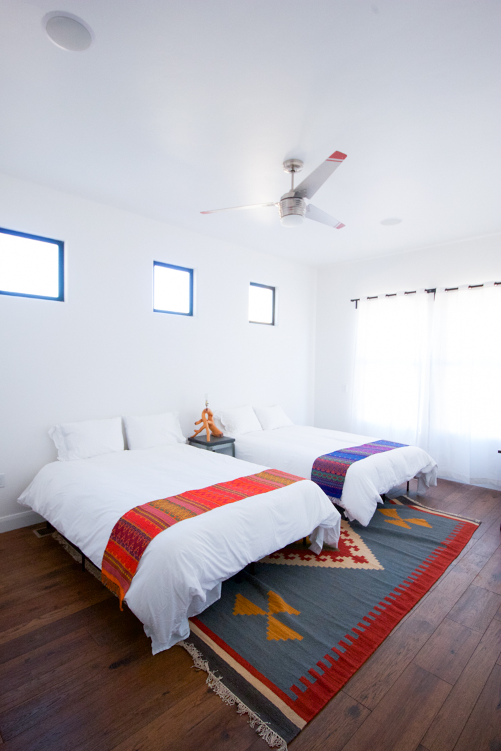
All of the windows in the house have black interior and exterior casings, which adds such a great architectural detail, and has me wanting to paint all of my window casings black! 