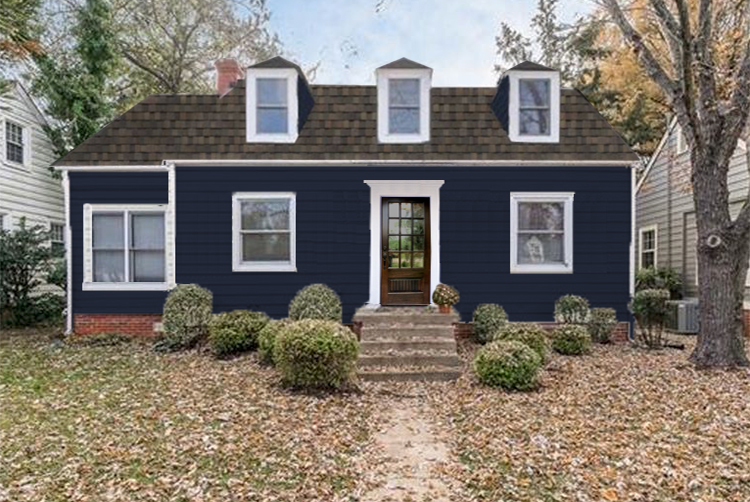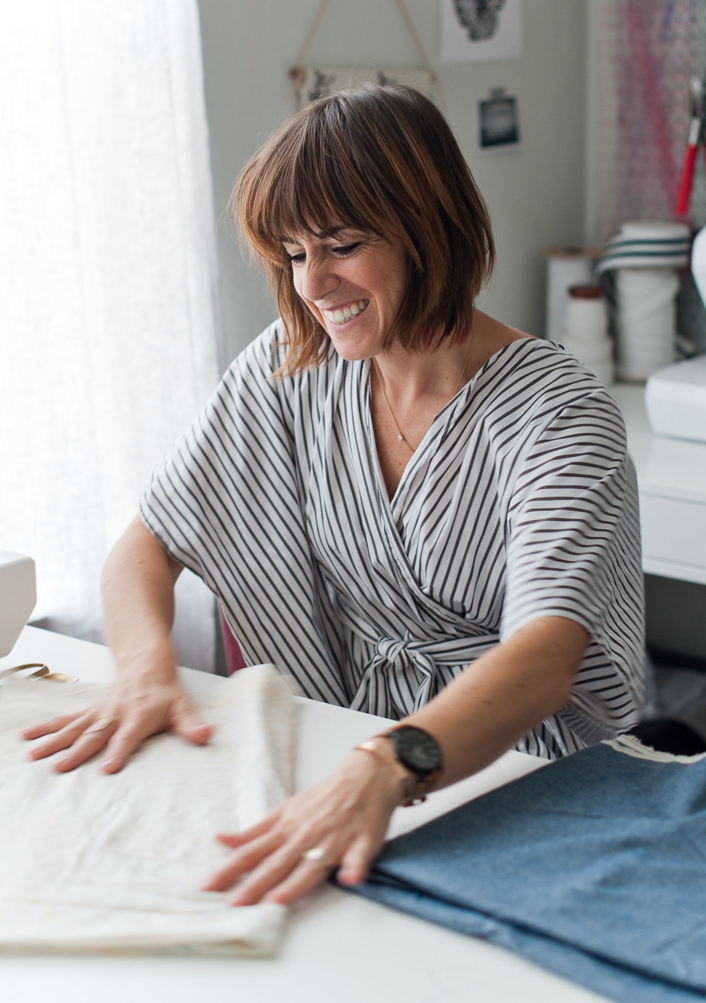One of the most fun parts of renovation is choosing the perfect elements for the house. One of the tricky parts of a renovation is choosing the perfect elements for the house!
Today, I’m sharing some of my thoughts about choosing the right doors. We love the interior doors on our Richmond fixer upper. They are all original to the house, and gorgeous. Both the front and back doors need to be swapped out, and that is where I’ve been stuck. For years I have loved the idea of a Dutch door, and I wanted to see if it could work in this house! So, let’s talk though it!
The Front Door
The current front door is currently a pretty, solid wood door. At first glance, it may seem silly to change a good thing. However, I love doors with lights. Something about letting in some extra sunshine, as well as being able to see what is happening on the front porch, help me lean towards a half light or full light door every time.
In Texas, we had a solid wood door, and it always made me feel like the entryway was a little dark and dungeon-like. I considered changing the front door there many times, and hadn’t made the leap by the time we moved. I am excited to choose and install a gorgeous, bright front door in this house soon!
One of my favorites is a classic 12 light style door. 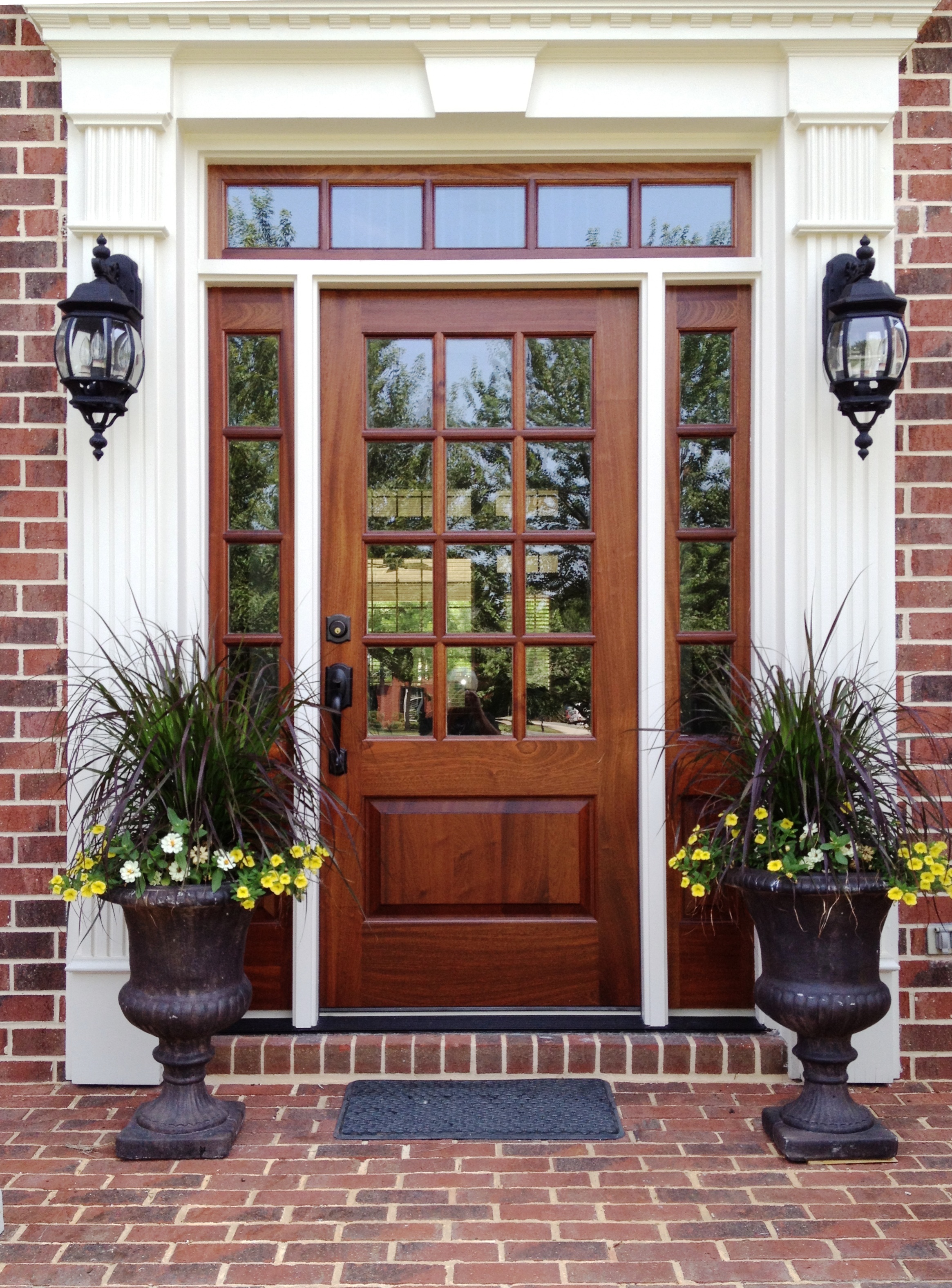
Back Patio Door
Here’s where things get tricky.
I imagined opening up the dining room wall and including a double French door to the patio, but there isn’t as much space for that as it seems from the inside.
Because the bedroom is right off of the window’s edge, I can’t expand at all into the right side of the window. I want to add as much light as possible into the room, and considered a full-light patio door. And then I remembered how much I love a Dutch door!
The window we are replacing with a back door is oversized, and initially I considered adding an oversized door as well. After talking to a few door professionals and searching for the right thing, I decided a standard sized door would be a better, more affordable, and easier option.
The next decision was whether or not to add a Dutch door. I love the look and functionality of them, and with the layout of this house having the kitchen/dining opening right onto the patio and back yard, it makes a lot of sense. The idea of swinging open the top half to let in the breeze, call out to the kids playing in the yard, and feel connected to the outside is so dreamy.
Looking at all of the gorgeous Dutch doors on Pinterest also reminded me that it will make a big impact in our small space. There are not a ton of opportunities for focal point design decisions in our small fixer upper, and this is one I imagine will look incredible. 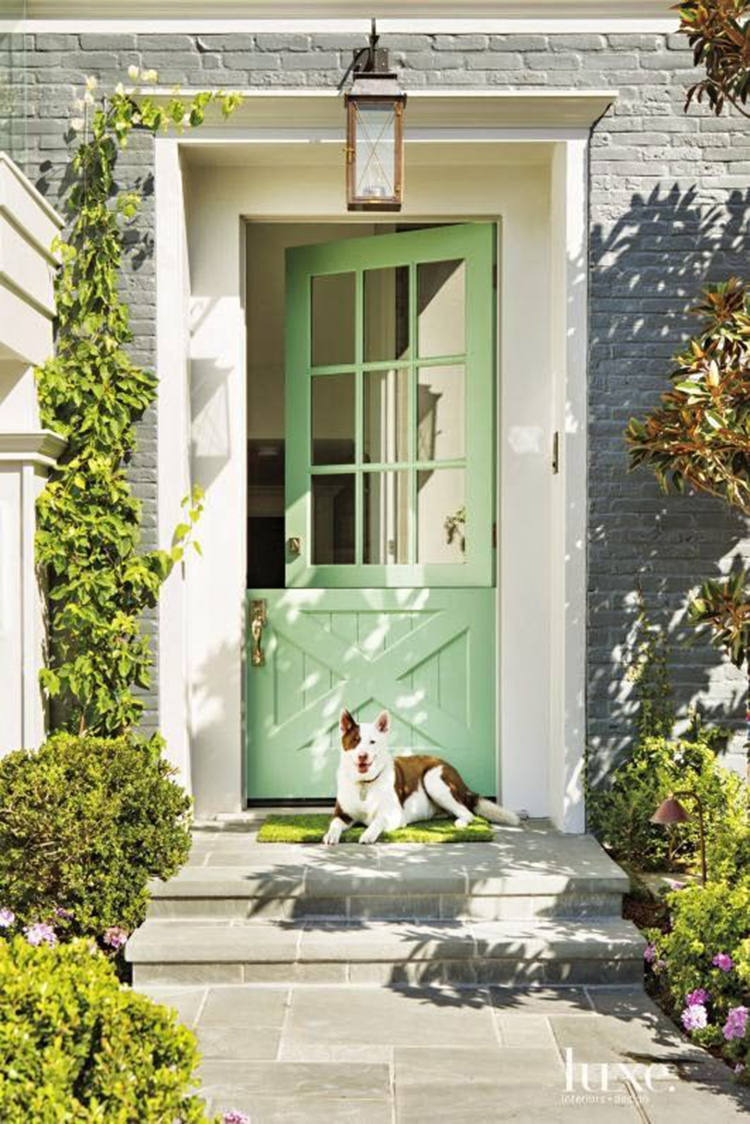
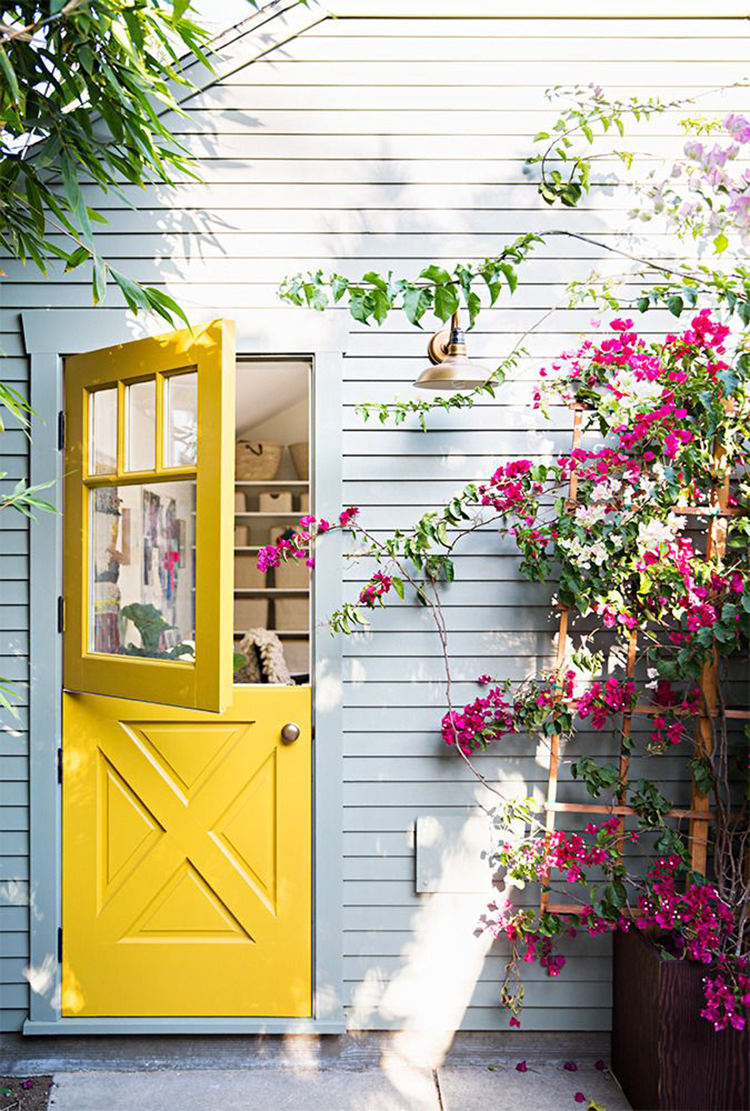
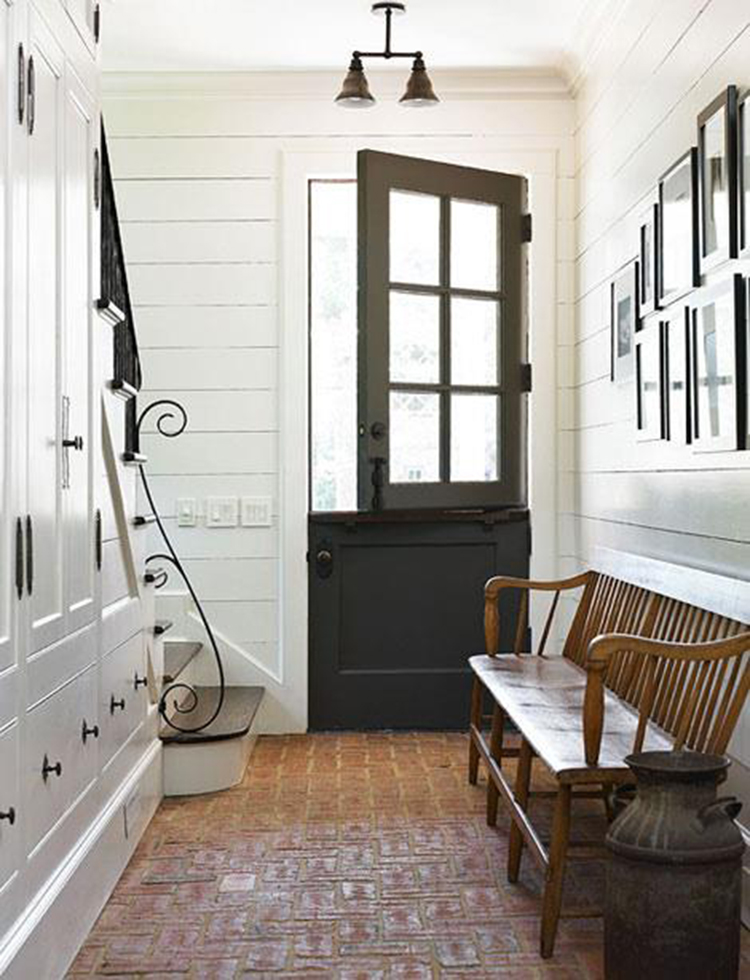
I called local door manufacturers, went to showrooms, and talked to designer friends. People either said they couldn’t do it, or it would be around $5000! Yikes!
Finally, through a web of following pinterest links, I stumbled upon MyDutchDoor.com.They have a selection of beautiful Dutch doors, and they are fully customizable! I decided on a custom 9-lite fiberglass door, because it is exterior and will be painted, so it will weather better than wood. The lights will let in all the sunshine and act as a window, while having the functionality of a patio door. I’m so excited!
At $2000, the door was still a big investment, and I had to adjust my budget to accommodate the extra expense. I had planned on $3000 for both front and back doors combined, and installed. Because it was ordered custom, it took about 6 weeks from the time I ordered it until it arrived this week! It will be installed in the next few days, and I am so excited to show you more when it’s up!
I still haven’t decided on a front door, or ordered one. The focus of the remodel right now is the kitchen/dining/patio area, and then I will move on to finalizing other spaces. I am loving the design process and will make sure to keep you updated as things roll along!
xo

