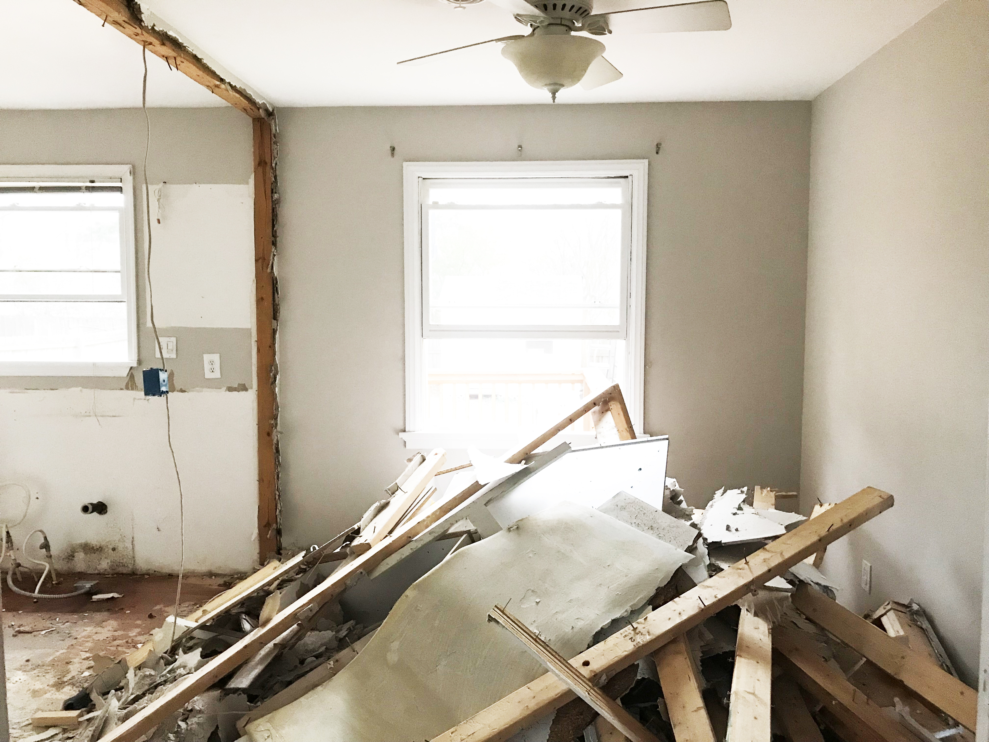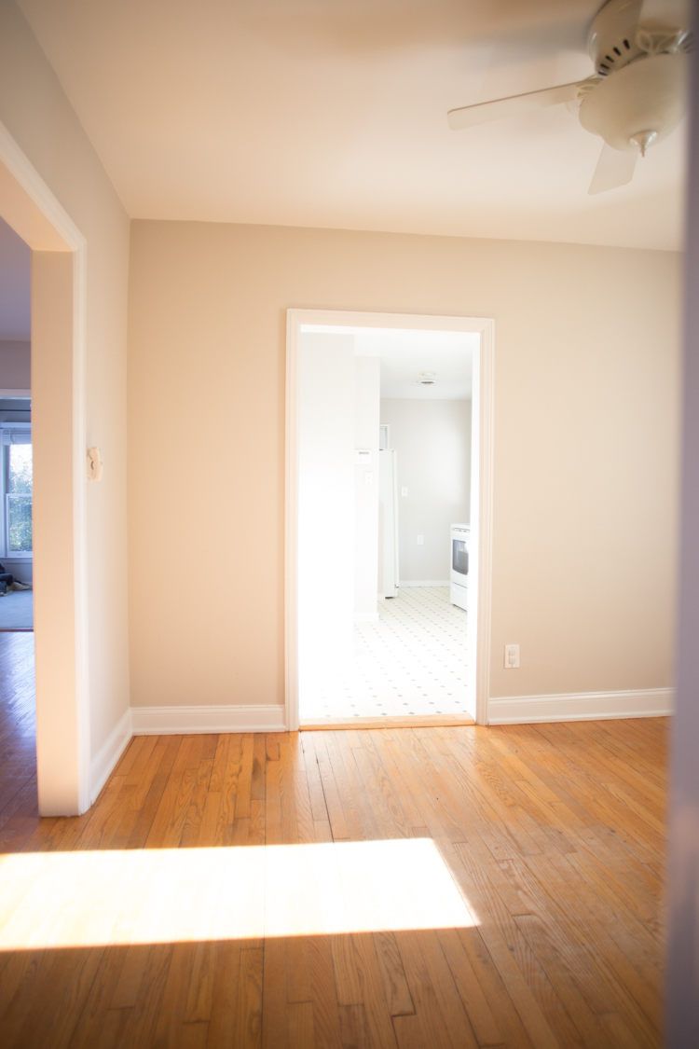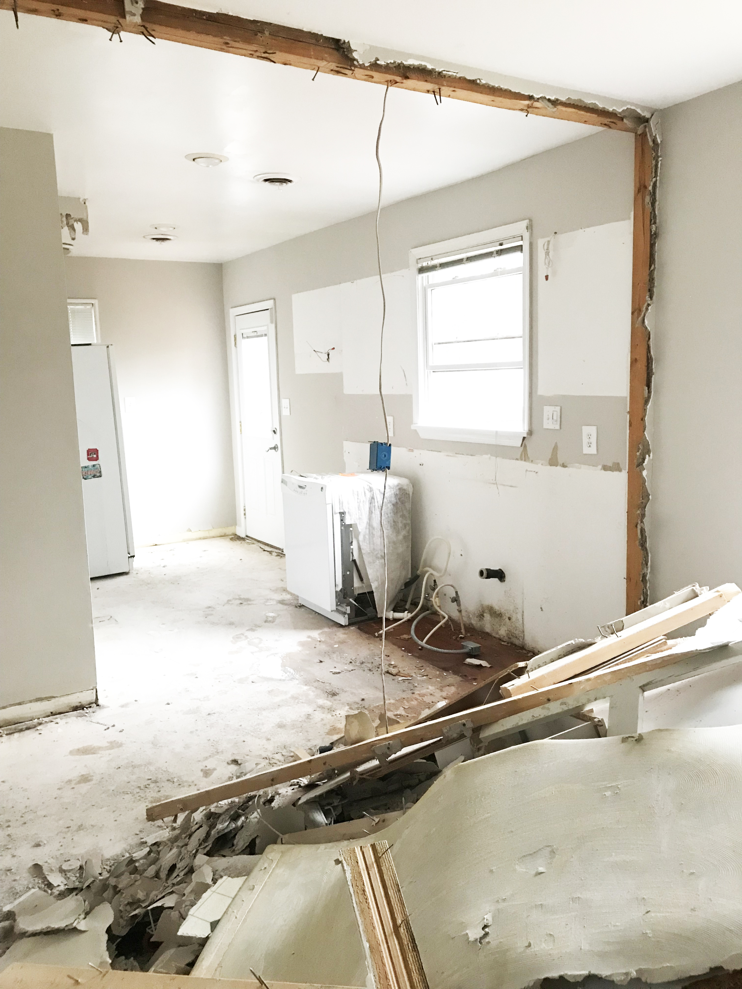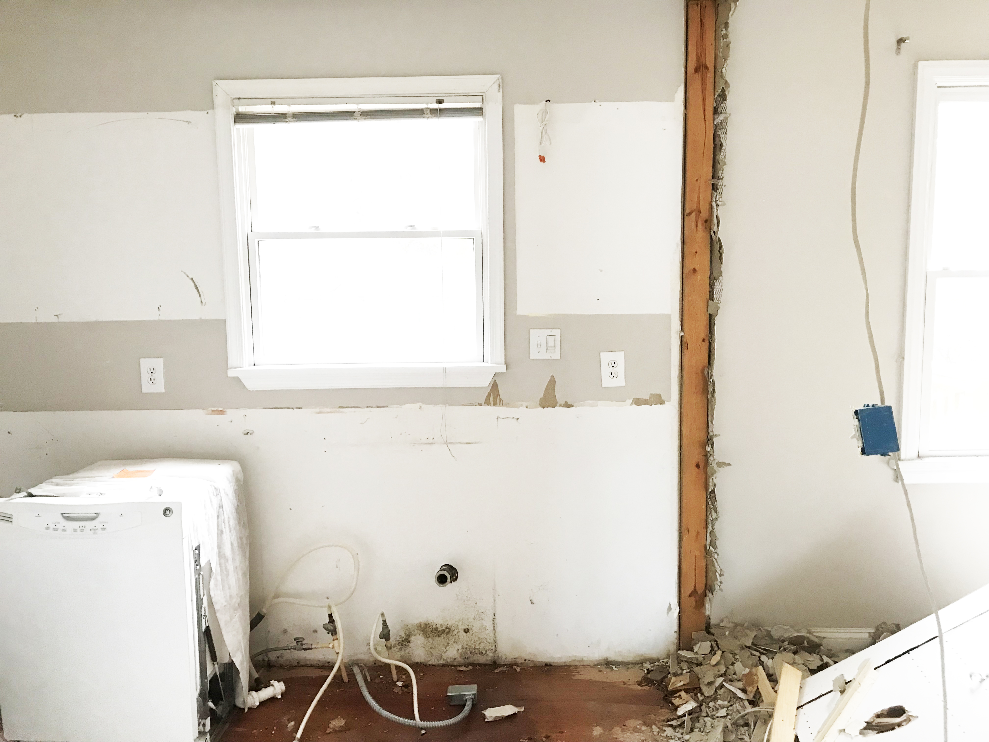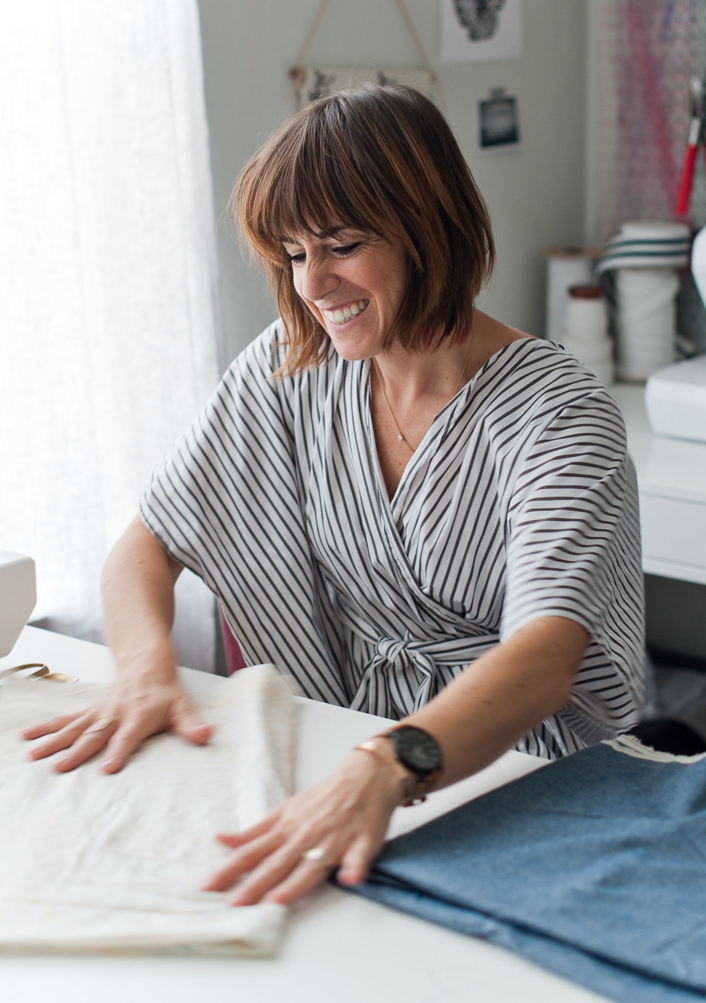From the moment we bought this little fixer upper, I was looking forward to DEMO DAY! Of course, the idea of ripping out walls and tearing up countertops is glorified by hundreds of episodes of HDTV shows I have watched through the years. I knew that such a difference would be made by opening up the space a little bit to let the sun shine through.
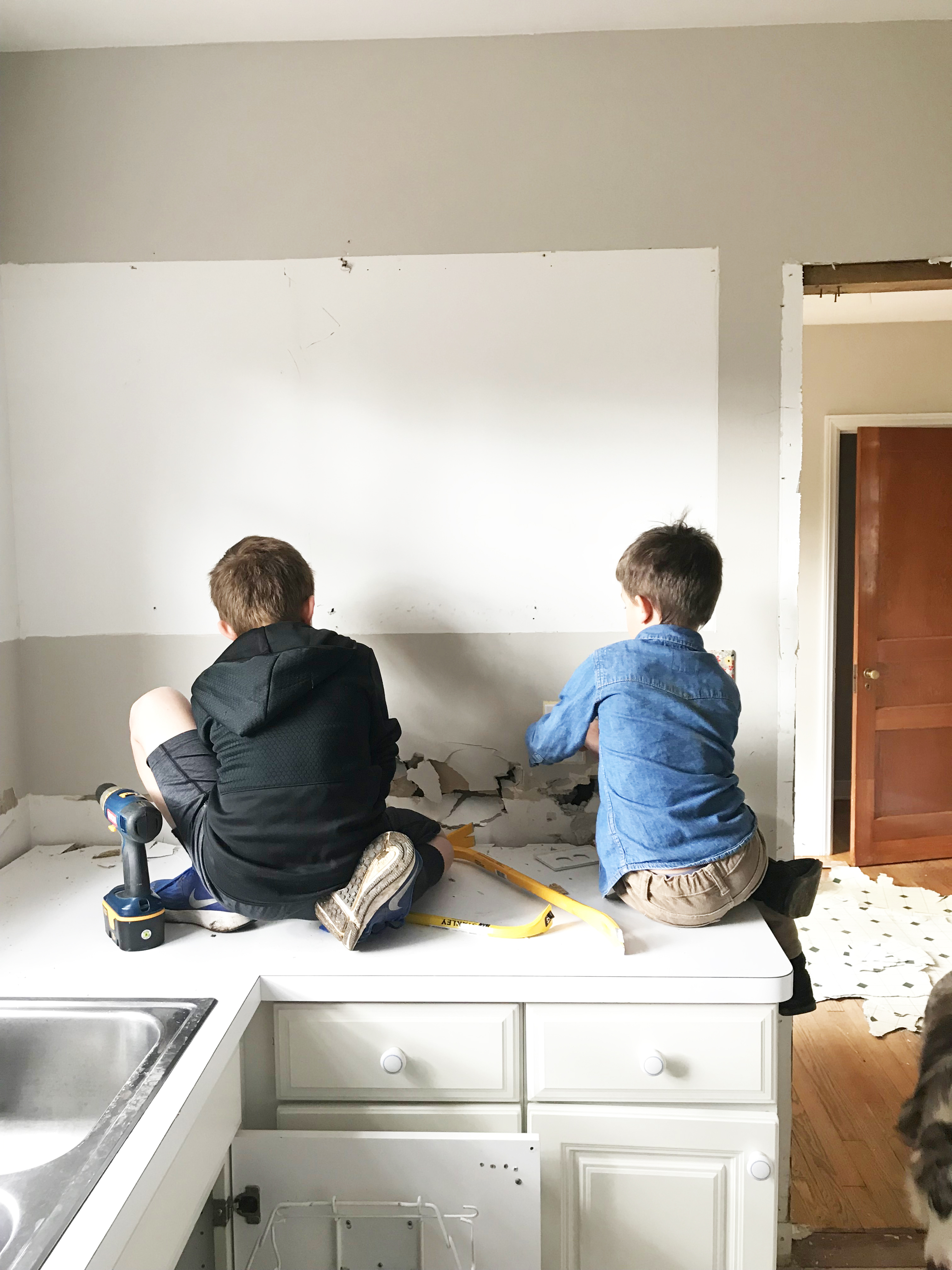
We had consulted with both a general contractor and a structural engineer before buying the house, so we were aware of the load bearing walls, and which structures needed to be left alone for professionals. Luckily, this wall between the kitchen and dining room was not structural, and so we could go at it ourselves.
Doing the demo as a family both saved a little bit of money that we can put elsewhere in the renovation budget, and it also gave us a great opportunity to invest some time and sweat into this new home. The boys loved hammering on the walls, and we had a great time seeing the insides of the space as we took it apart.
The cabinets and appliances were all saved intact so they could be donated to Habitat for Humanity, who also came and hauled them away.
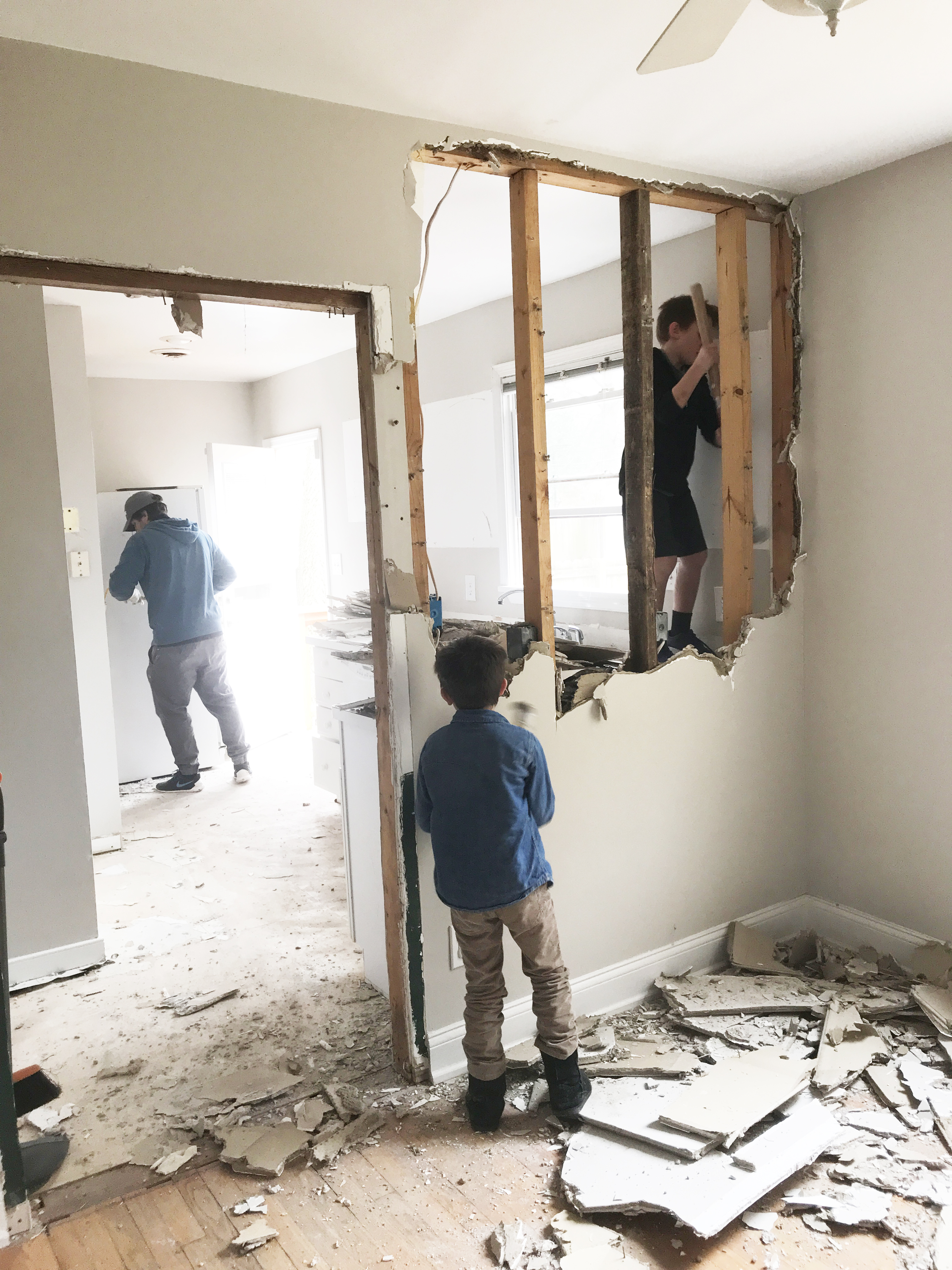
There is so much ownership that comes with digging into your home (whether literally with this type of demo, or simply by decorating with intention.) It felt so good to start to see the transformation of this house come to life in a small way as we opened up the kitchen.
