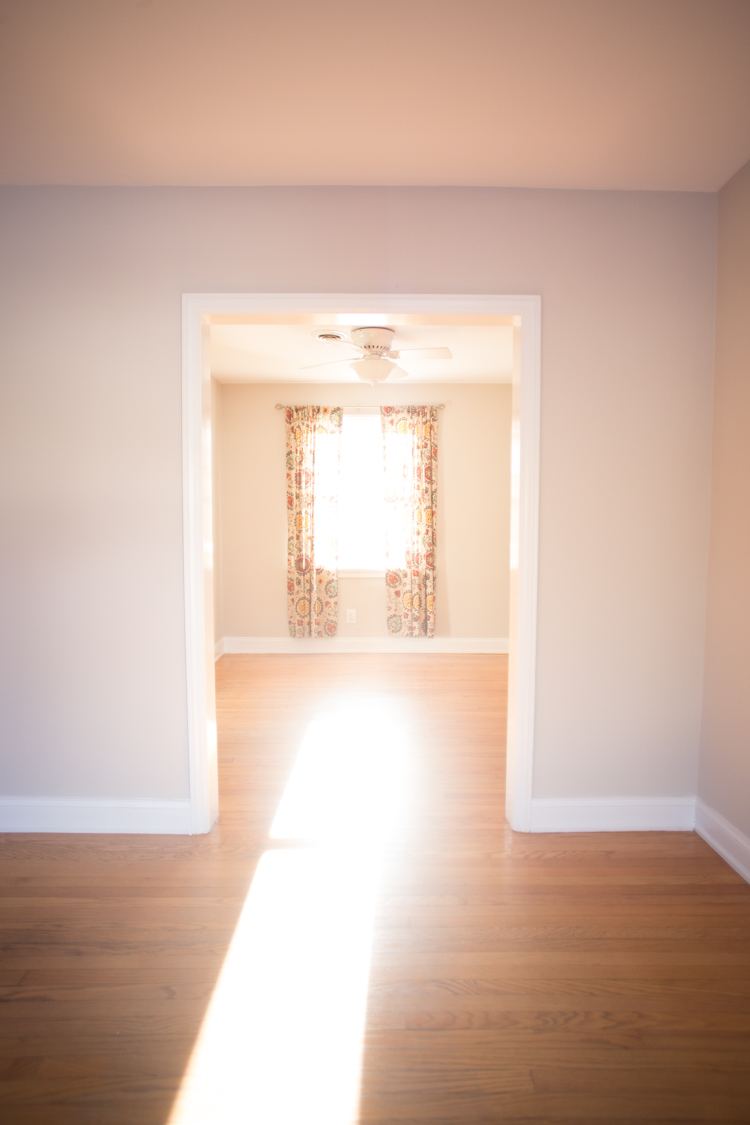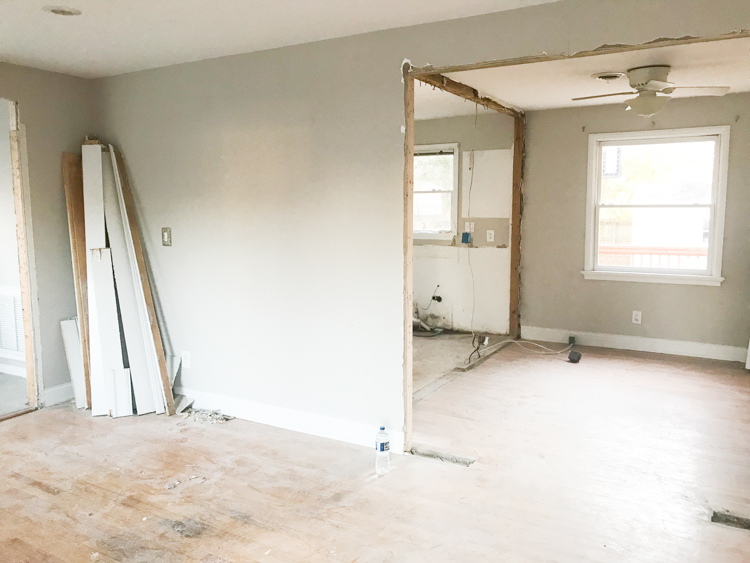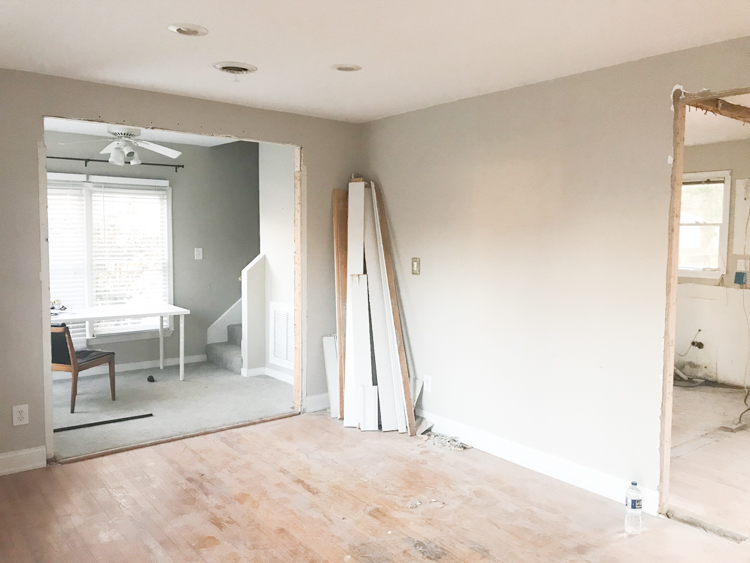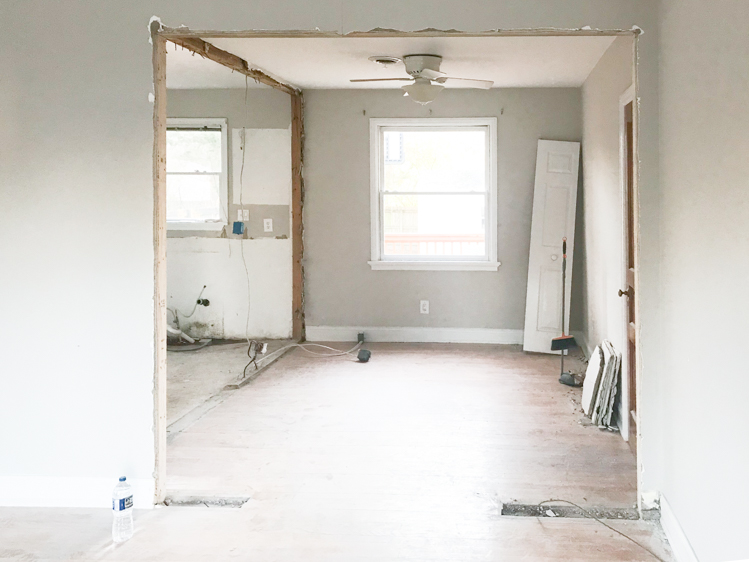The first view when you walk into our new, little fixer upper is this back window. It used to be framed out by a 4 foot pass though with walls on both sides, enclosing the dining room. The main load-bearing wall of the house separates the living room from the dining room, which is probably why it wasn’t more open before.
The kitchen also had almost a full wall between it and the dining room. By opening these two walls up we immediately created a whole new energy, brightness, and connection in the center of the home.

We demo-ed the kitchen wall ourselves, having learned that it wasn’t load bearing from our structural engineer. The wall between the dining room and living room, however, is the main load bearing wall for the house, and needed to have a new header beam installed to support the weight of the upper floor when we widened the doorway.
I have seen this done a bunch on HDTV, and my in-laws had a header put into one of their basement walls years ago, so it seemed like a pretty straightforward project. The issue I had was finding a contractor who was willing to come in and do the work for a reasonable price without wanting to take over the entire renovation!
From the time we closed on the house, I planned to act as General Contractor on the project and hire subcontractors to do the trade work. It is much easier to find an electrician or plumber working independently of a construction team, versus actual carpenters.
I ended up having three different construction companies estimate the project.
The first estimated $5700 to install the header, and his bid included unnecessary things like pouring new cement footers in the crawlspace (which he hadn’t checked).
The second estimate came in at $3500, which still felt a little steep for what seemed like a straightforward project.
Finally, I had an estimate come in at $1200, which was ballpark of what I was hoping for, and so we hired that team to do the work.
Finally, they cut the sheetrock out on the front side of the wall, and light poured into the living room from those windows in the kitchen that had been hiding.

The next steps in the renovation will be moving electrical in the kitchen to accommodate a new layout, having hardwood floors laid in the patio room and the kitchen, and working with a carpenter to replace that big back window with a patio door. All fun things!
I am excited to continue to see this place come to life!



